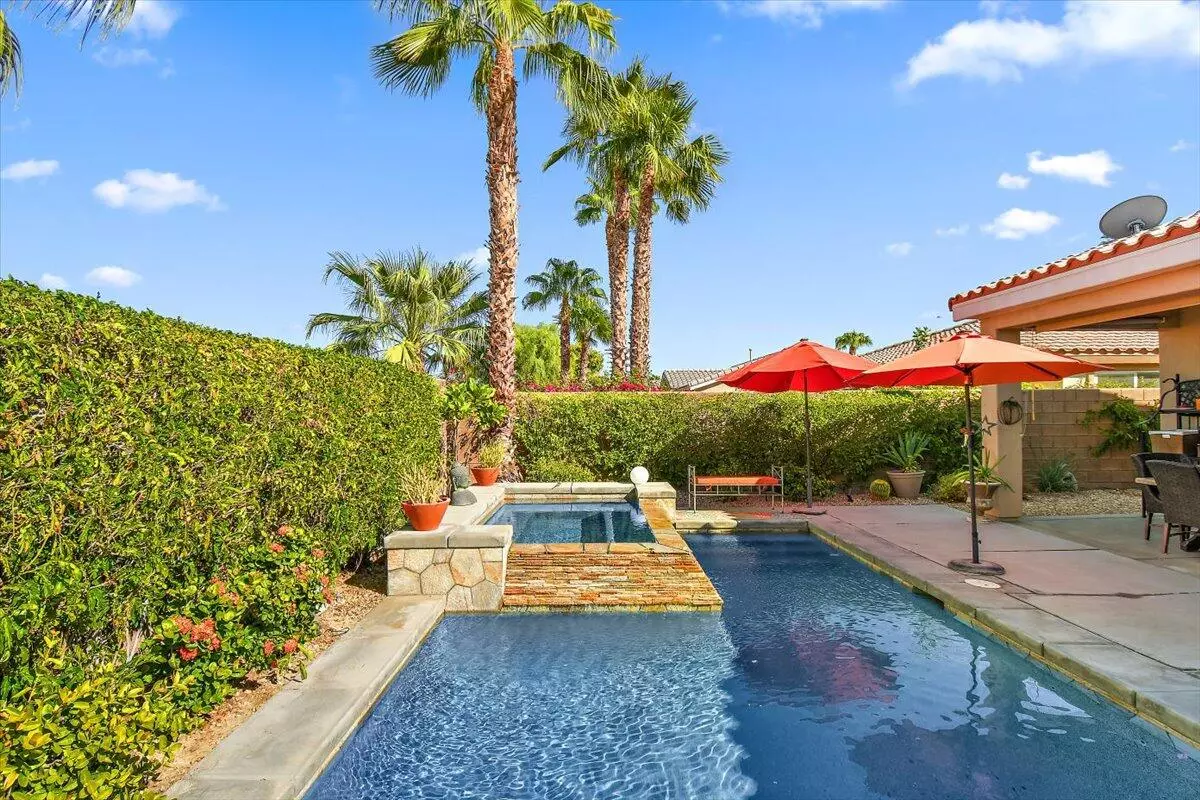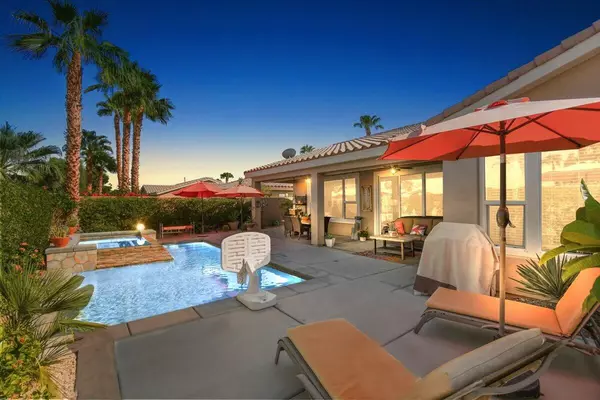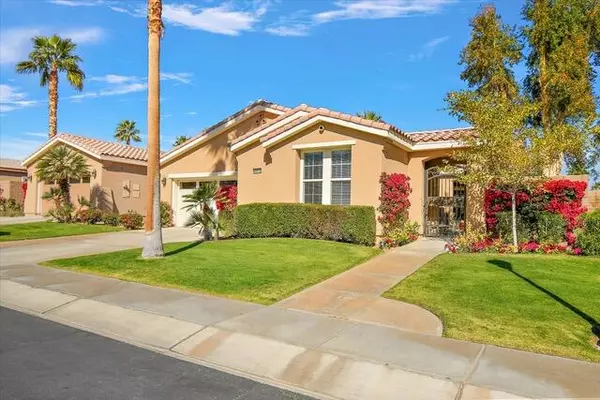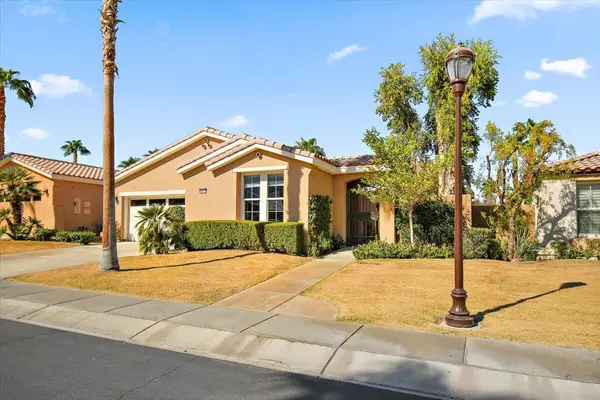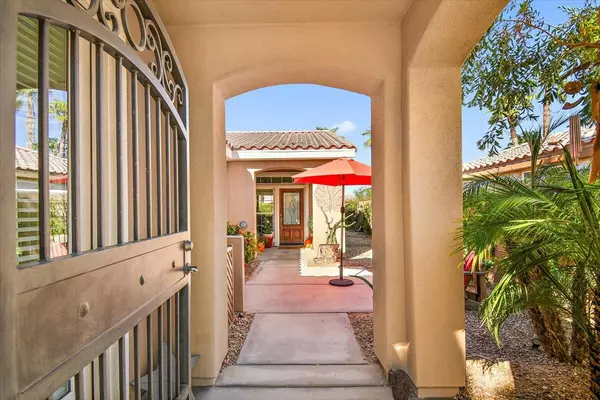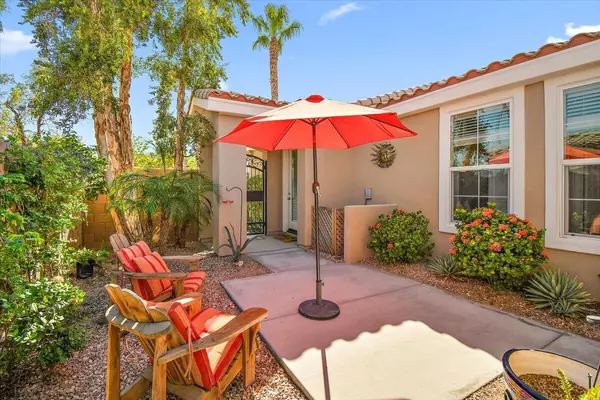3 Beds
3 Baths
1,835 SqFt
3 Beds
3 Baths
1,835 SqFt
OPEN HOUSE
Sun Jan 26, 12:00pm - 3:00pm
Key Details
Property Type Single Family Home
Sub Type Single Family Residence
Listing Status Active
Purchase Type For Sale
Square Footage 1,835 sqft
Price per Sqft $369
Subdivision Trilogy
MLS Listing ID 219122448DA
Bedrooms 3
Full Baths 3
HOA Fees $552/mo
Year Built 2005
Lot Size 6,970 Sqft
Property Description
Location
State CA
County Riverside
Area La Quinta South Of Hwy 111
Building/Complex Name Trilogy at La Quinta
Rooms
Kitchen Granite Counters, Island
Interior
Heating Central
Cooling Air Conditioning, Ceiling Fan, Central
Flooring Carpet, Mixed, Tile
Equipment Ceiling Fan
Laundry Room
Exterior
Parking Features Attached, Door Opener, Garage Is Attached, Side By Side
Garage Spaces 2.0
Pool Community, In Ground, Private, Salt/Saline, Waterfall
Community Features Golf Course within Development
Amenities Available Assoc Maintains Landscape, Barbecue, Bocce Ball Court, Card Room, Clubhouse, Controlled Access, Fire Pit, Fitness Center, Golf, Greenbelt/Park, Guest Parking, Meeting Room, Onsite Property Management, Other Courts, Paddle Tennis, Tennis Courts
View Y/N Yes
View Mountains, Pool
Building
Story 1
Sewer In Connected and Paid
Others
Special Listing Condition Standard

The information provided is for consumers' personal, non-commercial use and may not be used for any purpose other than to identify prospective properties consumers may be interested in purchasing. All properties are subject to prior sale or withdrawal. All information provided is deemed reliable but is not guaranteed accurate, and should be independently verified.
"My job is to find and attract mastery-based agents to the office, protect the culture, and make sure everyone is happy! "
1610 R Street, Sacramento, California, 95811, United States


