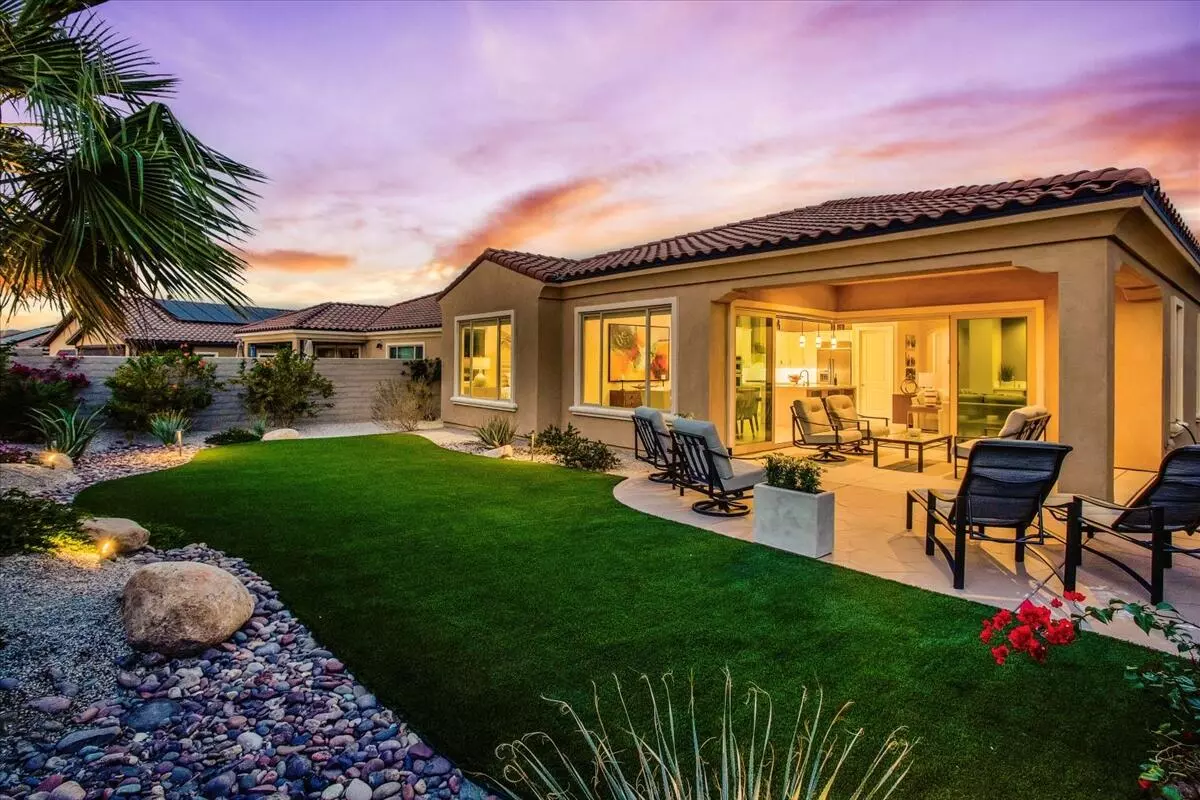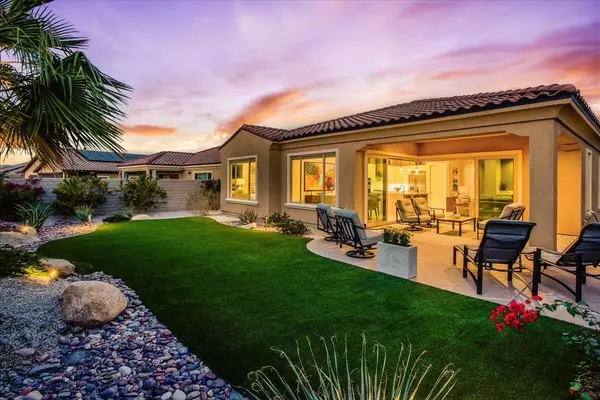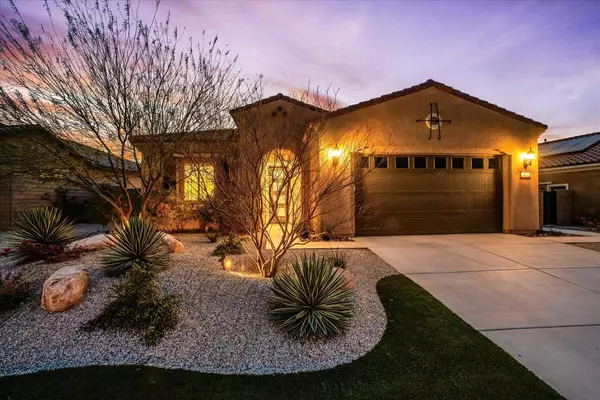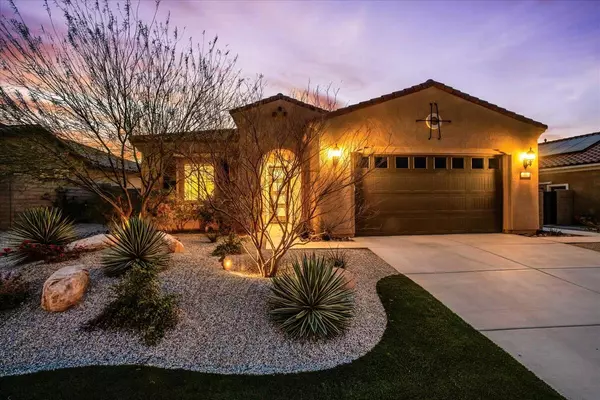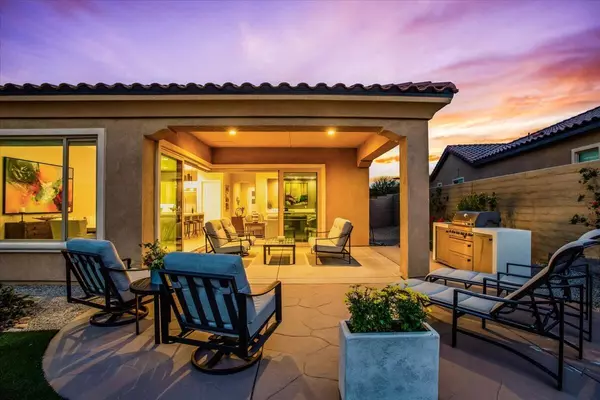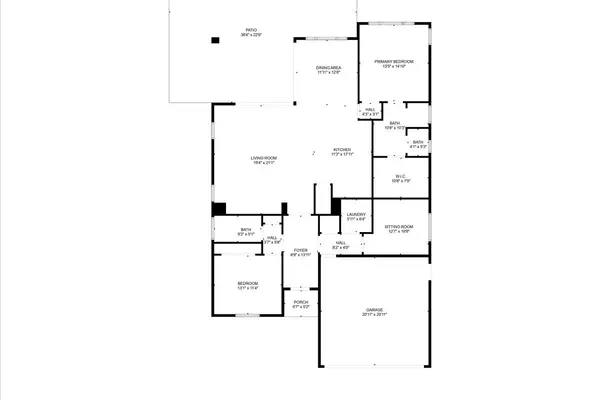2 Beds
2 Baths
1,832 SqFt
2 Beds
2 Baths
1,832 SqFt
OPEN HOUSE
Sun Jan 19, 11:00am - 1:00pm
Key Details
Property Type Single Family Home
Sub Type Single Family Residence
Listing Status Active Under Contract
Purchase Type For Sale
Square Footage 1,832 sqft
Price per Sqft $518
Subdivision Del Webb Rm
MLS Listing ID 219122420DA
Style Contemporary
Bedrooms 2
Full Baths 2
Construction Status Updated/Remodeled
HOA Fees $445/mo
Year Built 2021
Lot Size 7,858 Sqft
Property Description
Location
State CA
County Riverside
Area Rancho Mirage
Building/Complex Name Del Webb Rancho Mirage
Rooms
Kitchen Gourmet Kitchen, Island, Pantry
Interior
Interior Features Built-Ins, High Ceilings (9 Feet+), Open Floor Plan, Recessed Lighting, Wet Bar
Heating Central, Forced Air, Hot Water Circulator, Natural Gas
Cooling Air Conditioning, Ceiling Fan, Central, Gas
Flooring Carpet, Tile
Inclusions Furnished per inventory-Bernhardt Furnishings throughout, refrigerator, washer and dryer.
Equipment Ceiling Fan, Dishwasher, Dryer, Garbage Disposal, Gas Dryer Hookup, Hood Fan, Microwave, Refrigerator, Washer, Water Line to Refrigerator
Laundry Laundry Area, Room
Exterior
Parking Features Attached, Direct Entrance, Door Opener, Driveway, Garage Is Attached, Parking for Guests, Side By Side
Garage Spaces 6.0
Fence Block, Privacy
Pool Community, Exercise Pool, Gunite, Heated, In Ground, Lap Pool
Community Features Community Mailbox
Amenities Available Assoc Maintains Landscape, Assoc Pet Rules, Banquet, Biking Trails, Billiard Room, Bocce Ball Court, Card Room, Clubhouse, Controlled Access, Fire Pit, Fitness Center, Greenbelt/Park, Guest Parking, Hiking Trails, Lake or Pond, Meeting Room, Onsite Property Management, Other Courts, Picnic Area, Rec Multipurpose Rm, Tennis Courts
View Y/N Yes
View Hills, Mountains
Roof Type Concrete, Tile
Handicap Access No Interior Steps
Building
Lot Description Back Yard, Curbs, Fenced, Front Yard, Landscaped, Lawn, Lot Shape-Rectangular, Lot-Level/Flat, Secluded, Single Lot, Storm Drains, Street Lighting, Street Paved, Utilities Underground, Yard
Story 1
Foundation Slab
Sewer In Connected and Paid
Water Water District
Architectural Style Contemporary
Level or Stories Ground Level
Structure Type Stucco
Construction Status Updated/Remodeled
Others
Special Listing Condition Standard
Pets Allowed Assoc Pet Rules

The information provided is for consumers' personal, non-commercial use and may not be used for any purpose other than to identify prospective properties consumers may be interested in purchasing. All properties are subject to prior sale or withdrawal. All information provided is deemed reliable but is not guaranteed accurate, and should be independently verified.
"My job is to find and attract mastery-based agents to the office, protect the culture, and make sure everyone is happy! "
1610 R Street, Sacramento, California, 95811, United States


