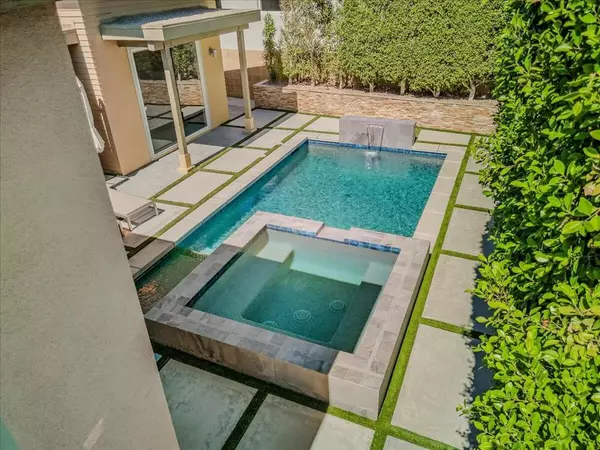3 Beds
3 Baths
2,650 SqFt
3 Beds
3 Baths
2,650 SqFt
Key Details
Property Type Single Family Home
Sub Type Single Family Residence
Listing Status Active
Purchase Type For Sale
Square Footage 2,650 sqft
Price per Sqft $509
Subdivision Escena
MLS Listing ID 219122265DA
Bedrooms 3
Full Baths 2
Half Baths 1
Condo Fees $200
HOA Fees $200/mo
HOA Y/N Yes
Year Built 2006
Lot Size 8,276 Sqft
Property Description
Location
State CA
County Riverside
Area 332 - Central Palm Springs
Interior
Interior Features Breakfast Bar, Separate/Formal Dining Room, High Ceilings, Open Floorplan, Instant Hot Water, Main Level Primary, Primary Suite
Heating Central, Fireplace(s), Natural Gas, Solar
Cooling Central Air, Zoned
Flooring Carpet, Tile
Fireplaces Type Blower Fan, Dining Room, Family Room, Living Room
Fireplace Yes
Appliance Dishwasher, Gas Range, Gas Water Heater, Microwave, Refrigerator, Water Softener, Tankless Water Heater, Water To Refrigerator
Laundry Laundry Room
Exterior
Parking Features Driveway, On Street
Garage Spaces 2.0
Garage Description 2.0
Pool In Ground, Pebble, Salt Water, Waterfall
Community Features Gated
Amenities Available Clubhouse, Controlled Access
View Y/N Yes
View City Lights, Desert, Mountain(s), Peek-A-Boo, Pool, Trees/Woods
Attached Garage Yes
Total Parking Spaces 2
Private Pool Yes
Building
Lot Description Drip Irrigation/Bubblers, Planned Unit Development
Story 1
New Construction No
Others
Senior Community No
Tax ID 677660029
Security Features Gated Community,24 Hour Security
Acceptable Financing Cash, Cash to New Loan, Conventional, 1031 Exchange, FHA, VA Loan
Green/Energy Cert Solar
Listing Terms Cash, Cash to New Loan, Conventional, 1031 Exchange, FHA, VA Loan
Special Listing Condition Standard

"My job is to find and attract mastery-based agents to the office, protect the culture, and make sure everyone is happy! "
1610 R Street, Sacramento, California, 95811, United States







