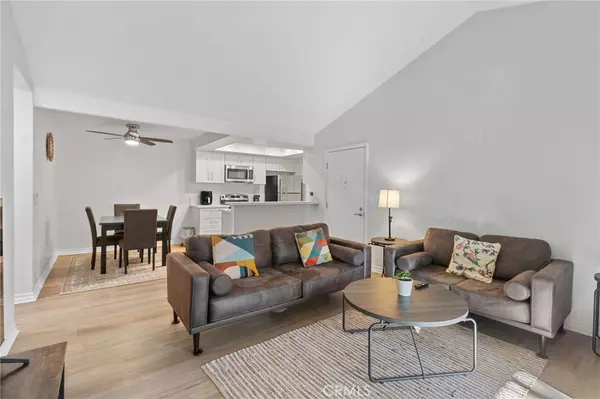2 Beds
2 Baths
916 SqFt
2 Beds
2 Baths
916 SqFt
Key Details
Property Type Condo
Sub Type Condominium
Listing Status Active Under Contract
Purchase Type For Sale
Square Footage 916 sqft
Price per Sqft $600
MLS Listing ID PW25002805
Bedrooms 2
Full Baths 2
Condo Fees $408
Construction Status Turnkey
HOA Fees $408/mo
HOA Y/N Yes
Year Built 1983
Property Description
Location
State CA
County Orange
Area Ln - Lake Forest North
Rooms
Main Level Bedrooms 2
Interior
Interior Features Balcony, Ceiling Fan(s), Separate/Formal Dining Room, Recessed Lighting, Storage, All Bedrooms Up, Walk-In Closet(s)
Heating See Remarks
Cooling See Remarks
Flooring Laminate
Fireplaces Type None
Fireplace No
Appliance Convection Oven, Dishwasher, Microwave, Refrigerator
Laundry Laundry Closet, Laundry Room, Outside
Exterior
Parking Features Assigned, Garage
Garage Spaces 1.0
Garage Description 1.0
Pool Community, Association
Community Features Curbs, Storm Drain(s), Street Lights, Suburban, Sidewalks, Park, Pool
Utilities Available Cable Available, Electricity Available, Natural Gas Available, Natural Gas Connected, Phone Available, Sewer Available, Sewer Connected, Water Available, Water Connected
Amenities Available Sport Court, Maintenance Grounds, Hot Water, Playground, Pool, Spa/Hot Tub, Tennis Court(s), Trail(s), Trash, Water
View Y/N Yes
View Park/Greenbelt, Creek/Stream
Accessibility None
Porch See Remarks
Attached Garage No
Total Parking Spaces 2
Private Pool No
Building
Lot Description Garden, Near Park, Near Public Transit, Sprinkler System
Dwelling Type House
Story 1
Entry Level One
Sewer Public Sewer
Water Public
Level or Stories One
New Construction No
Construction Status Turnkey
Schools
Elementary Schools Lake Forest
Middle Schools Serrano Intermediate
High Schools Trabucco Hills
School District Saddleback Valley Unified
Others
HOA Name Pheasant Creek
Senior Community No
Tax ID 93874336
Acceptable Financing Cash, Conventional, FHA, Fannie Mae, VA Loan
Listing Terms Cash, Conventional, FHA, Fannie Mae, VA Loan
Special Listing Condition Standard

"My job is to find and attract mastery-based agents to the office, protect the culture, and make sure everyone is happy! "
1610 R Street, Sacramento, California, 95811, United States







