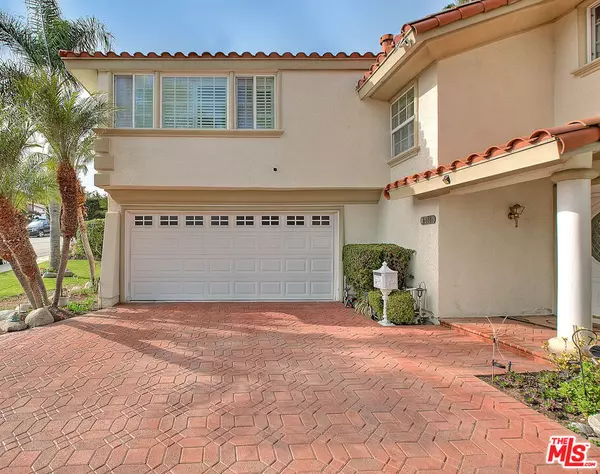4 Beds
3 Baths
2,485 SqFt
4 Beds
3 Baths
2,485 SqFt
Key Details
Property Type Single Family Home
Sub Type Single Family Residence
Listing Status Active
Purchase Type For Sale
Square Footage 2,485 sqft
Price per Sqft $562
MLS Listing ID 25-476675
Style Contemporary
Bedrooms 4
Full Baths 3
HOA Y/N No
Year Built 1970
Lot Size 5,768 Sqft
Acres 0.1324
Property Description
Location
State CA
County Los Angeles
Area Eastview/Rpv
Zoning RPRS-4*
Rooms
Other Rooms Stall(s)
Dining Room 0
Interior
Heating Central
Cooling Window Unit(s), Wall Unit(s)
Flooring Marble, Carpet
Fireplaces Type Living Room, Primary Bedroom
Equipment Built-Ins, Dishwasher, Dryer
Laundry Inside
Exterior
Parking Features Attached, Garage - 2 Car
Garage Spaces 2.0
Pool Above Ground, Waterfall, Heated with Gas, Heated with Electricity
View Y/N Yes
View Harbor
Building
Story 2
Architectural Style Contemporary
Level or Stories Multi/Split
Others
Special Listing Condition Standard

The information provided is for consumers' personal, non-commercial use and may not be used for any purpose other than to identify prospective properties consumers may be interested in purchasing. All properties are subject to prior sale or withdrawal. All information provided is deemed reliable but is not guaranteed accurate, and should be independently verified.
"My job is to find and attract mastery-based agents to the office, protect the culture, and make sure everyone is happy! "
1610 R Street, Sacramento, California, 95811, United States







