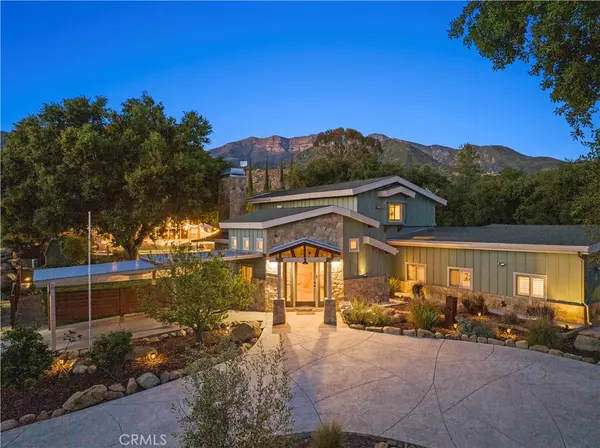4 Beds
3 Baths
2,951 SqFt
4 Beds
3 Baths
2,951 SqFt
OPEN HOUSE
Sat Jan 18, 12:00pm - 3:00pm
Key Details
Property Type Single Family Home
Sub Type Single Family Residence
Listing Status Active
Purchase Type For Sale
Square Footage 2,951 sqft
Price per Sqft $1,014
MLS Listing ID SR24255336
Bedrooms 4
Full Baths 3
Construction Status Turnkey
HOA Y/N No
Year Built 1978
Lot Size 1.731 Acres
Property Description
sanctuary that is an entertainer's dream with multiple structures scattered about the almost 2 acre property. The main house has meticulously designed interiors,
wood accents, and mountain views. The guest house is 2 bed, 2 bath 900 sqft which is separate and private. The 2400sf open air barn is a perfect space for gathering, star gazing or dancing the
night away! But, the outdoor spaces are the true show stopper! They rival a world class resort with a sparkling pool, bubbling hot tub, stone fire pit (S'more
anyone?), areas for dining al fresco, outdoor kitchen, wrap around bar, BBQ and pizza making areas! Embrace the spirit of Ojai as you host gatherings & create
lasting memories. Enjoy morning coffee on the private master balcony before hopping on one of many hiking trails or enjoy the local favorite "Summitt" hamburger
stand where they still hand scoop the ice cream for their milkshakes~ a true step back in time. Don't miss the opportunity to enjoy life, the Ojai way
Location
State CA
County Ventura
Area Vc11 - Ojai
Rooms
Other Rooms Guest House, Outbuilding, Workshop
Main Level Bedrooms 2
Interior
Interior Features Beamed Ceilings, Breakfast Bar, Separate/Formal Dining Room, High Ceilings, Pantry, Bar, Bedroom on Main Level, Walk-In Closet(s), Workshop
Heating Central
Cooling Central Air, Wall/Window Unit(s)
Flooring Vinyl
Fireplaces Type Wood Burning
Inclusions Umbrella, smoker/BBQ, window coverings
Fireplace Yes
Appliance Dishwasher, Gas Oven, Gas Range
Laundry Gas Dryer Hookup, Inside, Laundry Room
Exterior
Exterior Feature Barbecue
Parking Features Attached Carport, Concrete, Gravel, Paved, RV Access/Parking
Carport Spaces 4
Fence Wood
Pool Heated, In Ground, Private, Waterfall
Community Features Biking, Hiking, Horse Trails, Rural
View Y/N Yes
View Hills, Mountain(s)
Roof Type Shingle
Accessibility Accessible Doors
Porch Rear Porch, Concrete, Covered, Open, Patio
Total Parking Spaces 4
Private Pool Yes
Building
Lot Description Lot Over 40000 Sqft, Sprinklers Timer, Sprinkler System
Dwelling Type House
Story 2
Entry Level Two
Sewer Private Sewer
Water Public
Architectural Style Craftsman
Level or Stories Two
Additional Building Guest House, Outbuilding, Workshop
New Construction No
Construction Status Turnkey
Schools
School District Ojai Unified
Others
Senior Community No
Tax ID 0300230145
Acceptable Financing Cash, Cash to New Loan, Conventional
Horse Feature Riding Trail
Listing Terms Cash, Cash to New Loan, Conventional
Special Listing Condition Standard

"My job is to find and attract mastery-based agents to the office, protect the culture, and make sure everyone is happy! "
1610 R Street, Sacramento, California, 95811, United States







