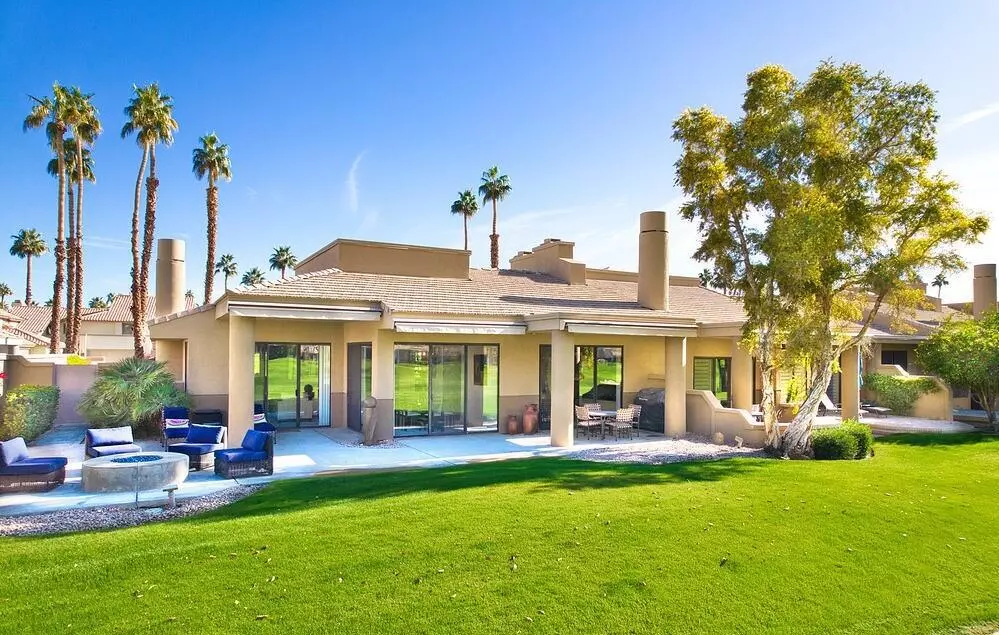3 Beds
4 Baths
3,141 SqFt
3 Beds
4 Baths
3,141 SqFt
Key Details
Property Type Condo
Sub Type Condominium
Listing Status Active
Purchase Type For Sale
Square Footage 3,141 sqft
Price per Sqft $397
Subdivision Pga Palmer Private
MLS Listing ID 219121373DA
Bedrooms 3
Full Baths 3
Half Baths 1
Condo Fees $919
Construction Status Updated/Remodeled
HOA Fees $919/mo
HOA Y/N Yes
Year Built 1987
Lot Size 3,484 Sqft
Property Description
Location
State CA
County Riverside
Area 313 - La Quinta South Of Hwy 111
Interior
Interior Features Breakfast Bar, Cathedral Ceiling(s), Separate/Formal Dining Room, Open Floorplan
Heating Forced Air
Cooling Central Air, Dual
Flooring Carpet, Tile
Fireplaces Type Gas, Living Room
Inclusions Furnishings per inventory list
Fireplace Yes
Appliance Dishwasher, Gas Cooktop, Disposal, Gas Oven, Gas Range, Microwave, Refrigerator, Range Hood
Laundry Laundry Room
Exterior
Parking Features Driveway, Garage, Golf Cart Garage, Garage Door Opener
Garage Spaces 2.0
Garage Description 2.0
Fence Stucco Wall
Community Features Golf, Gated
Utilities Available Cable Available
Amenities Available Golf Course, Pet Restrictions, Security, Trash, Cable TV
View Y/N Yes
View Golf Course, Mountain(s), Panoramic
Roof Type Clay
Porch Concrete
Attached Garage Yes
Total Parking Spaces 2
Private Pool No
Building
Lot Description On Golf Course, Planned Unit Development, Sprinkler System
Story 1
Entry Level One
Level or Stories One
New Construction No
Construction Status Updated/Remodeled
Schools
School District Desert Sands Unified
Others
HOA Name PGA West Res 1
Senior Community No
Tax ID 775151011
Security Features Gated Community,24 Hour Security
Acceptable Financing Cash, Cash to New Loan
Listing Terms Cash, Cash to New Loan
Special Listing Condition Standard

"My job is to find and attract mastery-based agents to the office, protect the culture, and make sure everyone is happy! "
1610 R Street, Sacramento, California, 95811, United States







