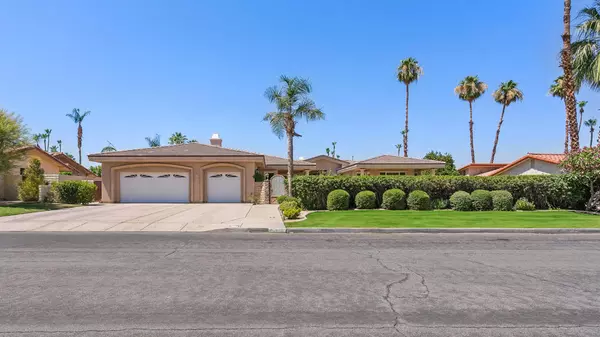4 Beds
5 Baths
3,932 SqFt
4 Beds
5 Baths
3,932 SqFt
Key Details
Property Type Single Family Home
Sub Type Single Family Residence
Listing Status Active
Purchase Type For Sale
Square Footage 3,932 sqft
Price per Sqft $394
Subdivision Not Applicable-1
MLS Listing ID 219121044DA
Bedrooms 4
Full Baths 4
Half Baths 1
HOA Y/N No
Year Built 2003
Lot Size 0.280 Acres
Property Description
Location
State CA
County Riverside
Area 325 - Indian Wells
Interior
Interior Features Breakfast Bar, Breakfast Area, Separate/Formal Dining Room, High Ceilings, Bar, All Bedrooms Down
Heating Forced Air
Cooling Central Air
Flooring Carpet, Tile
Fireplaces Type Family Room, Gas, Living Room
Fireplace Yes
Appliance Gas Oven, Gas Range, Gas Water Heater, Refrigerator
Laundry Laundry Room
Exterior
Parking Features Driveway, On Street
Garage Spaces 3.0
Garage Description 3.0
Fence Block
Pool In Ground, Private
View Y/N Yes
View Mountain(s)
Roof Type Shingle
Attached Garage Yes
Total Parking Spaces 3
Private Pool Yes
Building
Lot Description Sprinkler System
Story 1
Entry Level One
Foundation Slab
Architectural Style Contemporary, Traditional
Level or Stories One
New Construction No
Others
Senior Community No
Tax ID 633463013
Acceptable Financing Cash, Cash to New Loan, Conventional
Listing Terms Cash, Cash to New Loan, Conventional
Special Listing Condition Standard

"My job is to find and attract mastery-based agents to the office, protect the culture, and make sure everyone is happy! "
1610 R Street, Sacramento, California, 95811, United States







