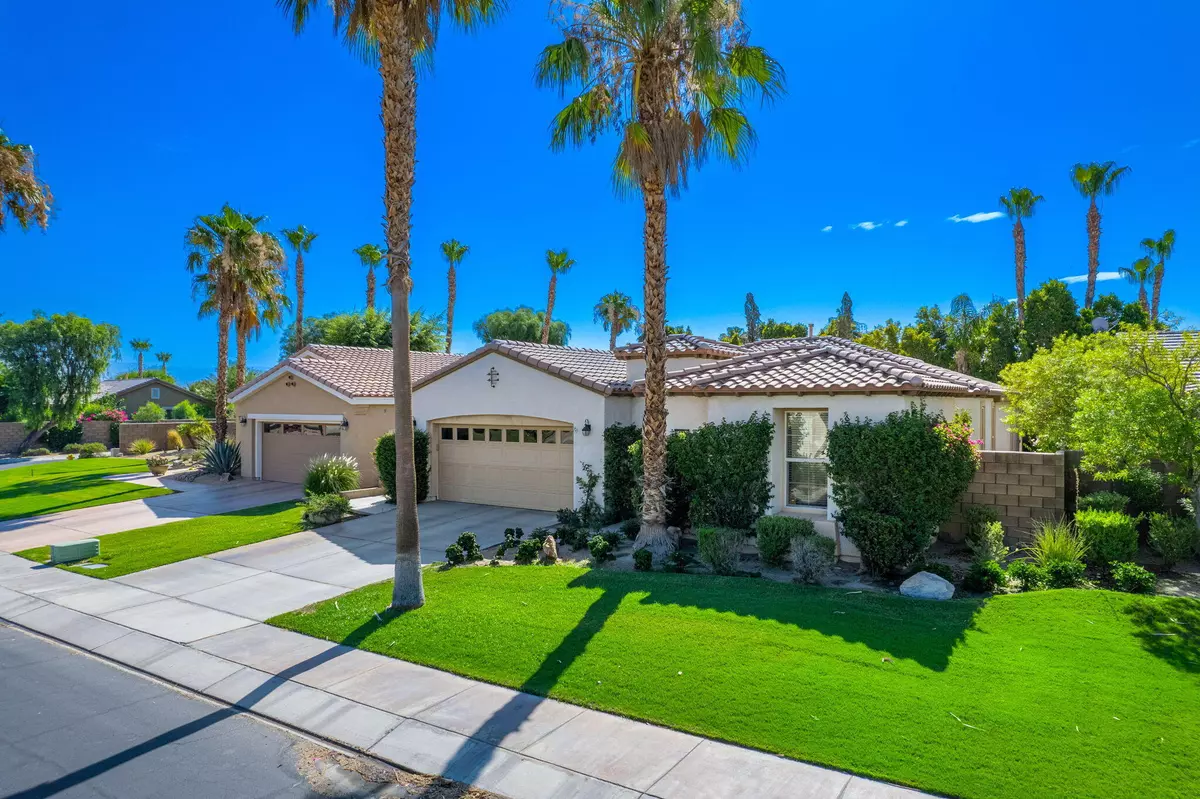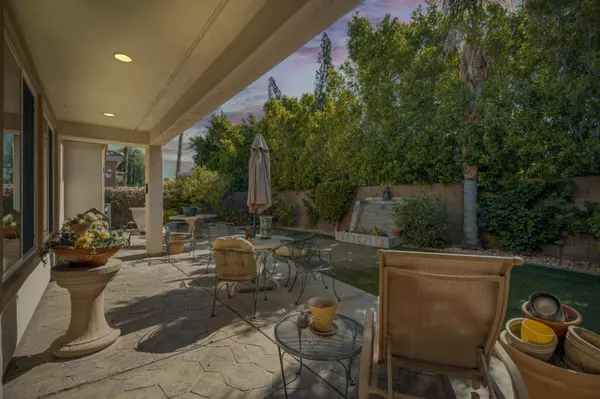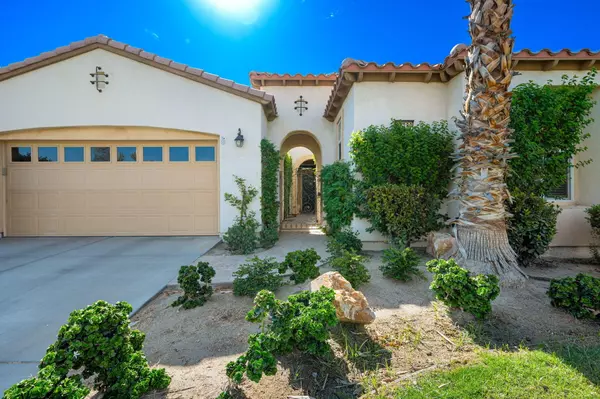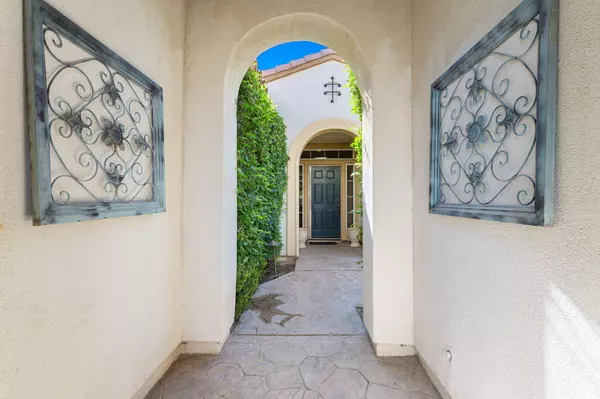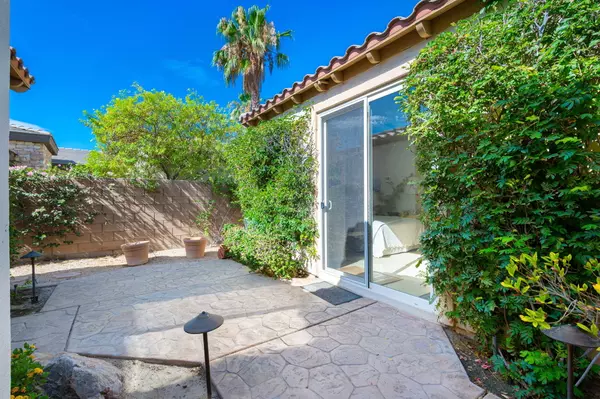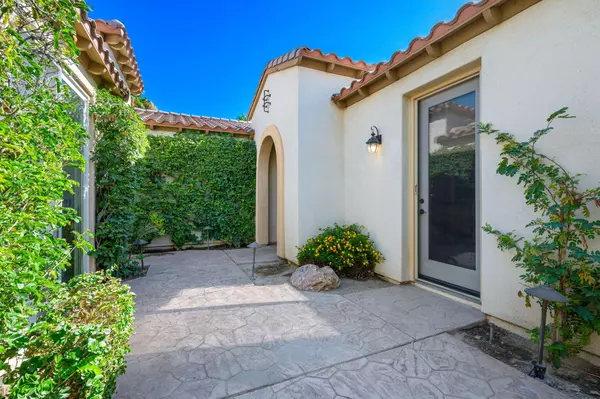3 Beds
3 Baths
1,965 SqFt
3 Beds
3 Baths
1,965 SqFt
OPEN HOUSE
Sun Jan 26, 12:00pm - 3:00pm
Key Details
Property Type Single Family Home
Sub Type Single Family Residence
Listing Status Active
Purchase Type For Sale
Square Footage 1,965 sqft
Price per Sqft $312
Subdivision Trilogy
MLS Listing ID 219120978DA
Bedrooms 3
Full Baths 3
HOA Fees $552/mo
Year Built 2005
Lot Size 6,534 Sqft
Property Description
Location
State CA
County Riverside
Area La Quinta South Of Hwy 111
Building/Complex Name Trilogy La Quinta HOA
Rooms
Kitchen Granite Counters, Island, Pantry
Interior
Interior Features Built-Ins, High Ceilings (9 Feet+), Open Floor Plan, Recessed Lighting
Heating Central, Natural Gas
Cooling Ceiling Fan, Central
Flooring Carpet, Tile
Equipment Ceiling Fan, Dishwasher, Garbage Disposal, Gas Dryer Hookup, Hood Fan, Microwave, Water Line to Refrigerator
Laundry Room
Exterior
Parking Features Attached, Direct Entrance, Door Opener, Garage Is Attached, Side By Side
Garage Spaces 2.0
Fence Block
Community Features Community Mailbox, Golf Course within Development
Amenities Available Assoc Maintains Landscape, Banquet, Barbecue, Billiard Room, Bocce Ball Court, Card Room, Clubhouse, Elevator, Fitness Center, Golf, Lake or Pond, Meeting Room, Onsite Property Management, Sport Court, Tennis Courts
View Y/N No
Roof Type Tile
Building
Lot Description Back Yard, Front Yard, Landscaped, Lawn, Sidewalks, Street Paved, Utilities Underground
Story 1
Foundation Slab
Sewer In Connected and Paid
Water Water District
Level or Stories One
Structure Type Stucco
Others
Special Listing Condition Standard

The information provided is for consumers' personal, non-commercial use and may not be used for any purpose other than to identify prospective properties consumers may be interested in purchasing. All properties are subject to prior sale or withdrawal. All information provided is deemed reliable but is not guaranteed accurate, and should be independently verified.
"My job is to find and attract mastery-based agents to the office, protect the culture, and make sure everyone is happy! "
1610 R Street, Sacramento, California, 95811, United States


