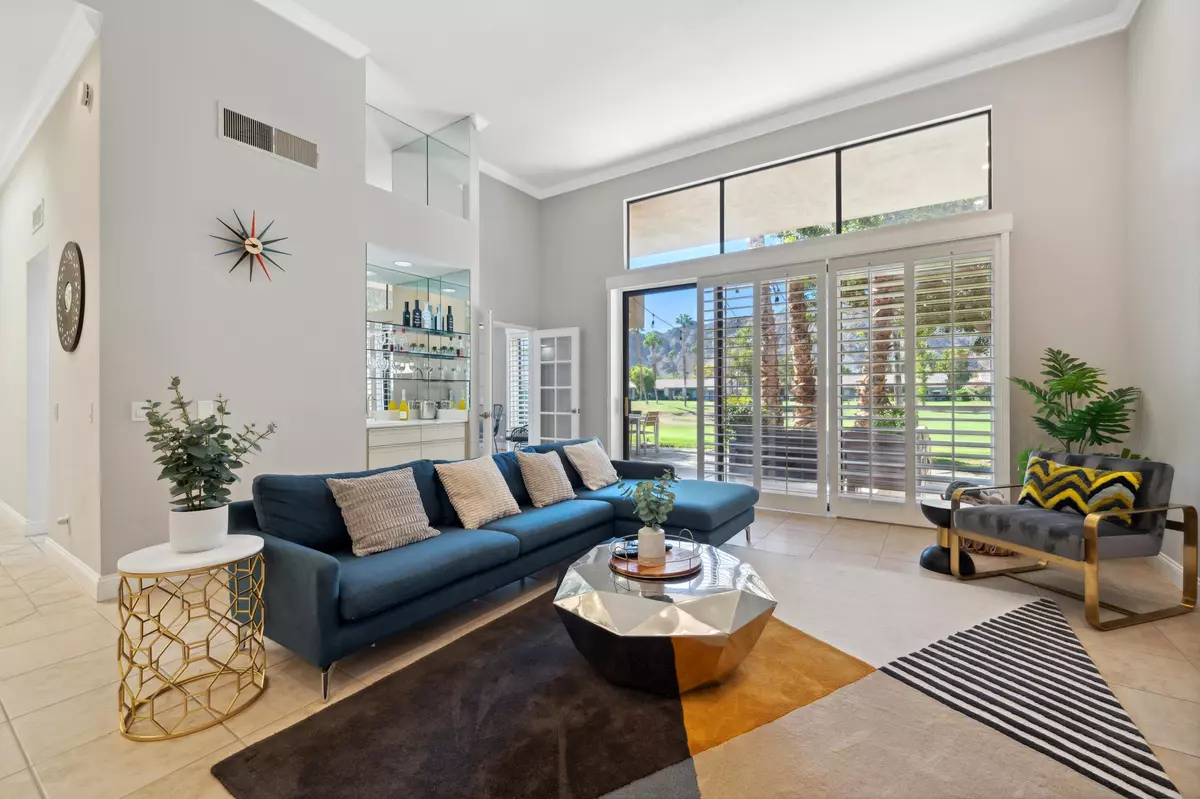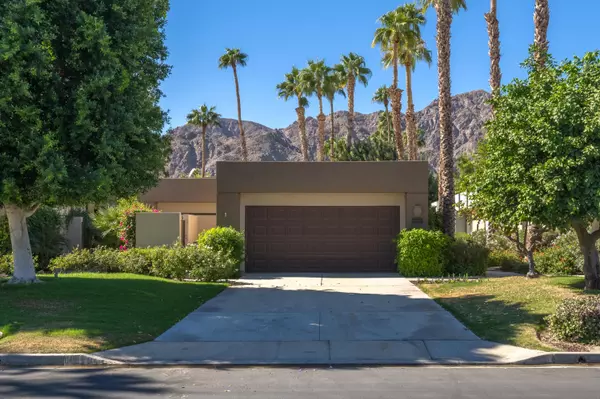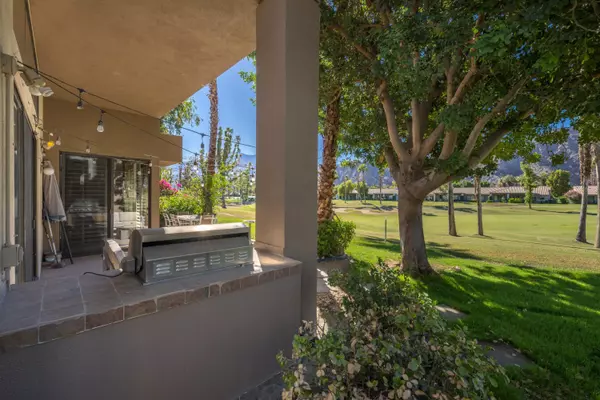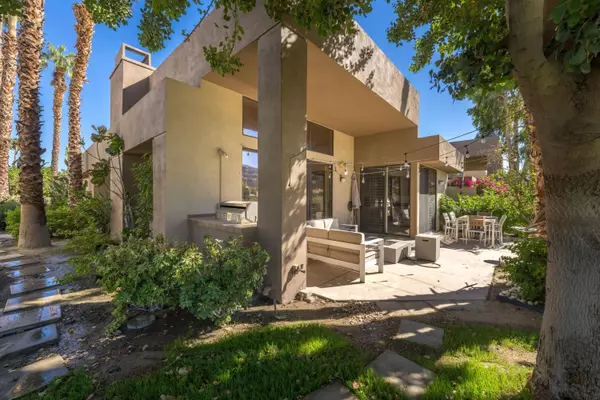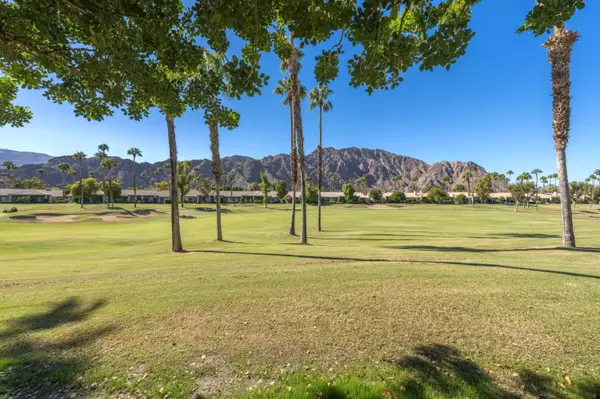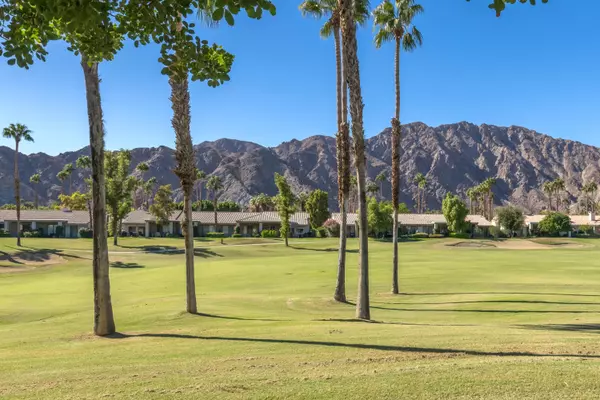3 Beds
4 Baths
2,472 SqFt
3 Beds
4 Baths
2,472 SqFt
OPEN HOUSE
Sat Feb 01, 12:00pm - 3:00pm
Sun Feb 02, 12:00pm - 3:00pm
Sat Feb 08, 12:00pm - 3:00pm
Sun Feb 09, 12:00pm - 3:00pm
Key Details
Property Type Condo
Sub Type Condominium
Listing Status Active
Purchase Type For Sale
Square Footage 2,472 sqft
Price per Sqft $333
Subdivision Pga Palmer Private
MLS Listing ID 219118342DA
Style Traditional
Bedrooms 3
Full Baths 3
Half Baths 1
Construction Status Updated/Remodeled
HOA Fees $703/mo
Year Built 1987
Lot Size 3,485 Sqft
Property Description
Location
State CA
County Riverside
Area La Quinta South Of Hwy 111
Building/Complex Name PGA WEST R1
Rooms
Kitchen Granite Counters, Remodeled
Interior
Interior Features Bar
Heating Central, Forced Air, Natural Gas
Cooling Air Conditioning, Central
Flooring Tile
Fireplaces Number 1
Fireplaces Type Gas LogLiving Room
Inclusions Furnished.
Equipment Dishwasher, Dryer, Electric Dryer Hookup, Microwave, Range/Oven, Washer, Water Line to Refrigerator
Laundry Room
Exterior
Parking Features Attached, Direct Entrance, Door Opener, Driveway, Garage Is Attached
Garage Spaces 4.0
Fence Stucco Wall
Community Features Golf Course within Development
Amenities Available Assoc Pet Rules
View Y/N Yes
View Golf Course, Mountains
Handicap Access No Interior Steps
Building
Lot Description Landscaped
Story 1
Foundation Block
Sewer In Connected and Paid
Water Water District
Architectural Style Traditional
Structure Type Stucco
Construction Status Updated/Remodeled
Others
Special Listing Condition Standard
Pets Allowed Assoc Pet Rules

The information provided is for consumers' personal, non-commercial use and may not be used for any purpose other than to identify prospective properties consumers may be interested in purchasing. All properties are subject to prior sale or withdrawal. All information provided is deemed reliable but is not guaranteed accurate, and should be independently verified.
"My job is to find and attract mastery-based agents to the office, protect the culture, and make sure everyone is happy! "
1610 R Street, Sacramento, California, 95811, United States


