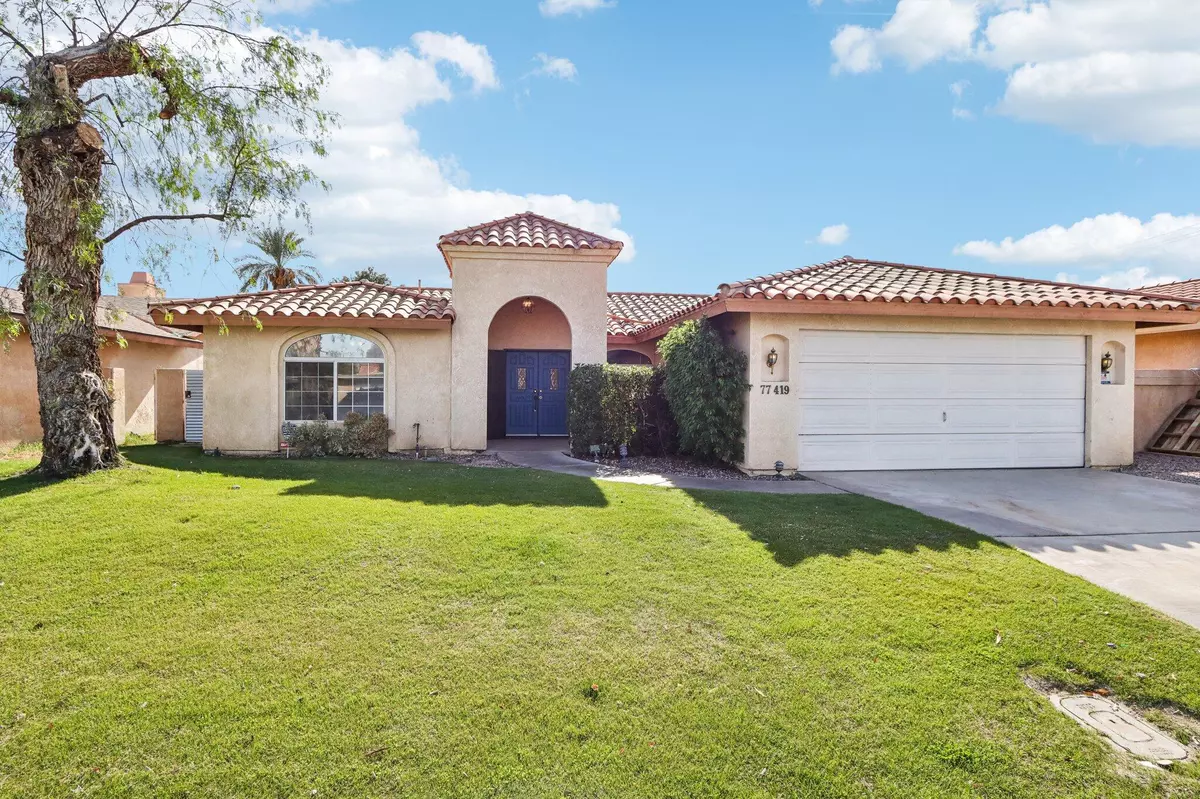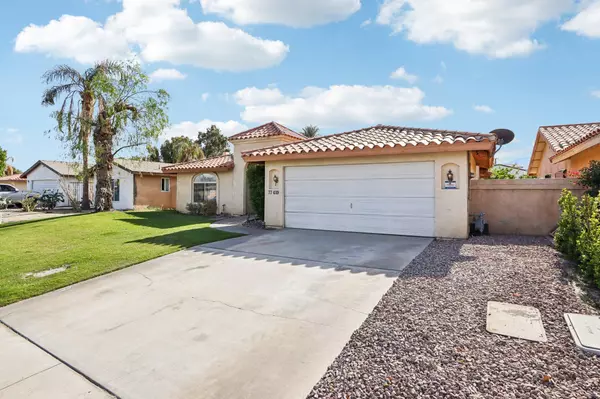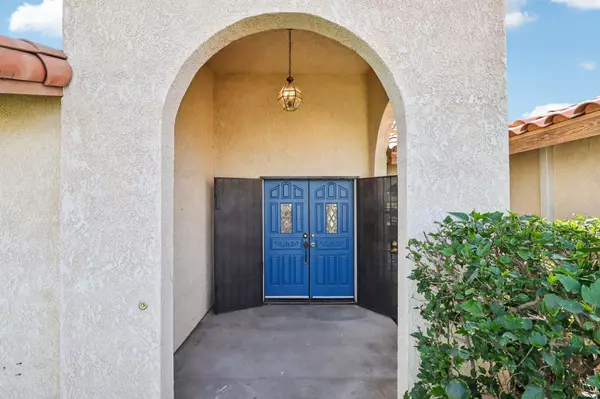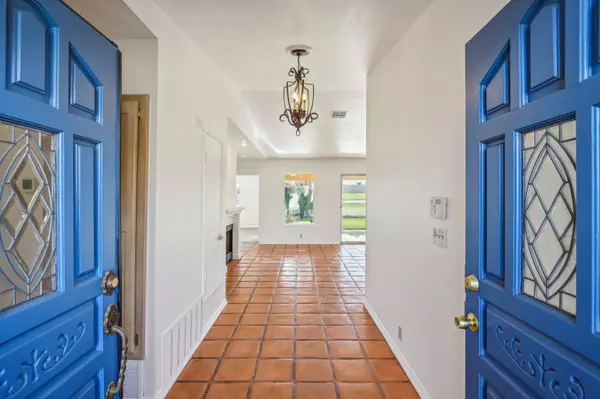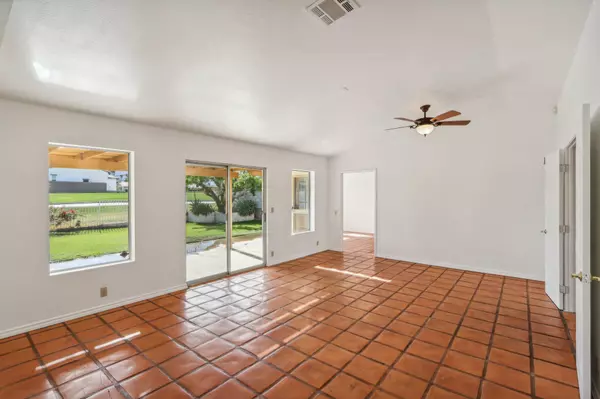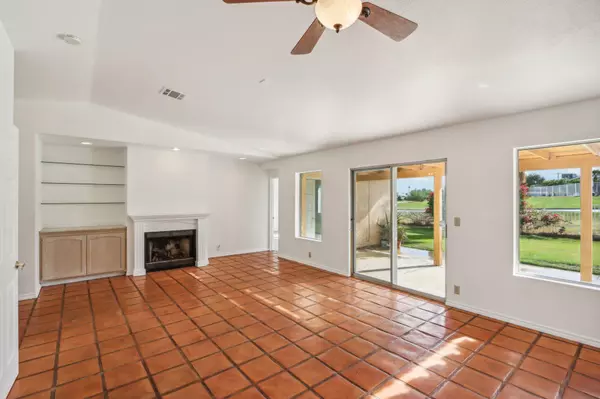3 Beds
2 Baths
1,831 SqFt
3 Beds
2 Baths
1,831 SqFt
OPEN HOUSE
Sat Jan 18, 11:00am - 2:00pm
Key Details
Property Type Single Family Home
Sub Type Single Family Residence
Listing Status Active
Purchase Type For Sale
Square Footage 1,831 sqft
Price per Sqft $281
Subdivision Palm Desert Country
MLS Listing ID 219120340DA
Style Mediterranean
Bedrooms 3
Full Baths 2
Year Built 1988
Lot Size 6,534 Sqft
Property Description
Location
State CA
County Riverside
Area Palm Desert East
Rooms
Kitchen Tile Counters
Interior
Heating Central, Fireplace, Natural Gas
Cooling Air Conditioning, Ceiling Fan, Central
Flooring Carpet
Fireplaces Number 1
Fireplaces Type GasLiving Room
Equipment Ceiling Fan, Dishwasher, Gas Dryer Hookup, Range/Oven
Laundry Room
Exterior
Parking Features Attached, Covered Parking, Door Opener, Driveway, Garage Is Attached, On street
Garage Spaces 8.0
Fence Block, Brick, Fenced, Wrought Iron
Community Features Golf Course within Development
View Y/N Yes
View Golf Course, Mountains
Roof Type Tile
Building
Lot Description Back Yard, Fenced, Front Yard, Landscaped, Lawn, Yard
Story 1
Foundation Slab
Sewer In Street Paid
Water In Street, Water District
Architectural Style Mediterranean
Level or Stories Ground Level
Structure Type Stucco
Schools
School District Desert Sands Unified
Others
Special Listing Condition Standard

The information provided is for consumers' personal, non-commercial use and may not be used for any purpose other than to identify prospective properties consumers may be interested in purchasing. All properties are subject to prior sale or withdrawal. All information provided is deemed reliable but is not guaranteed accurate, and should be independently verified.
"My job is to find and attract mastery-based agents to the office, protect the culture, and make sure everyone is happy! "
1610 R Street, Sacramento, California, 95811, United States


