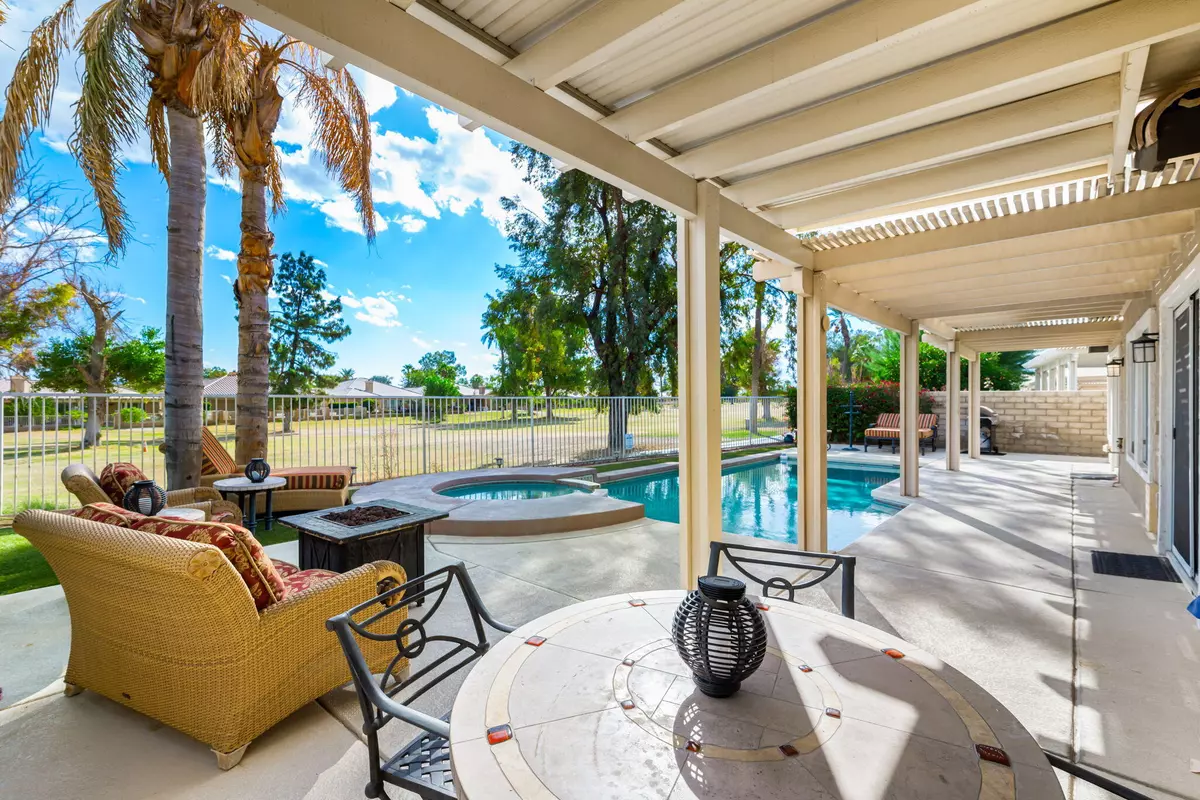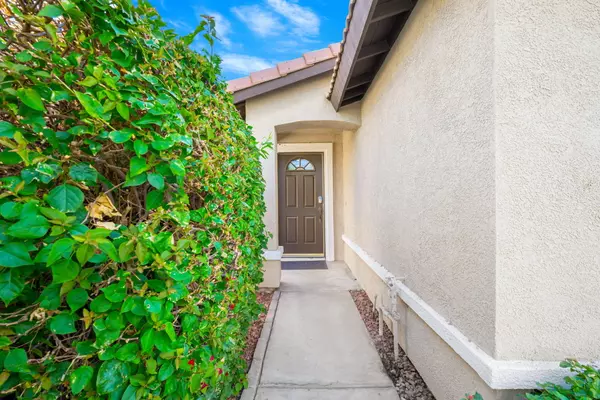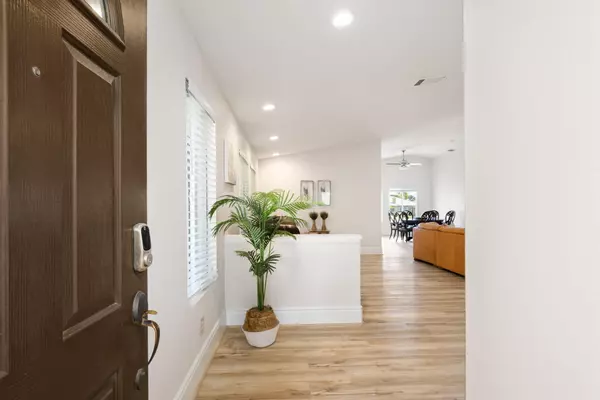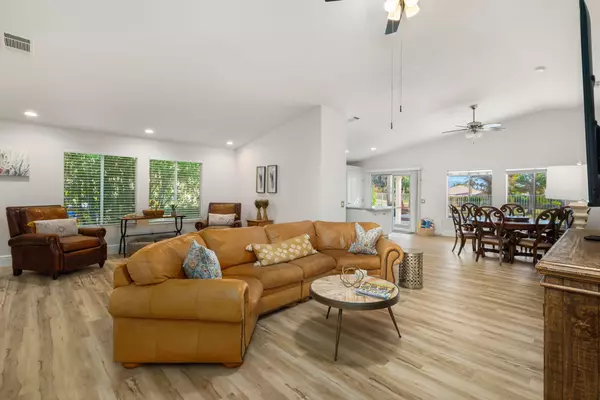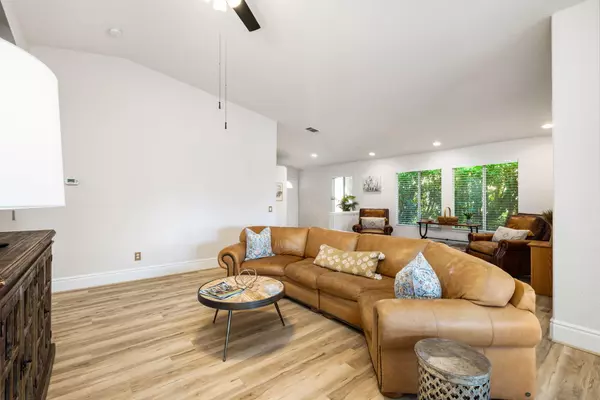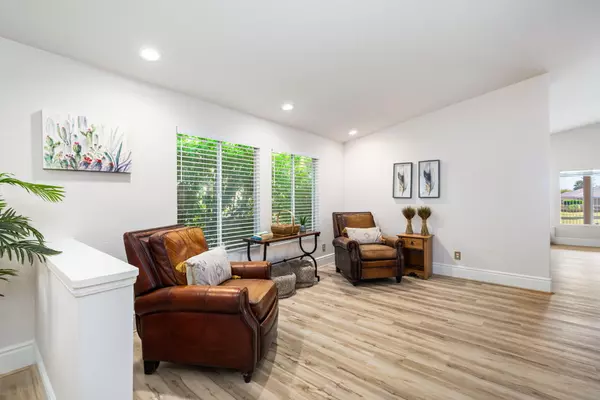3 Beds
2 Baths
1,703 SqFt
3 Beds
2 Baths
1,703 SqFt
Key Details
Property Type Single Family Home
Sub Type Single Family Residence
Listing Status Active
Purchase Type For Sale
Square Footage 1,703 sqft
Price per Sqft $375
Subdivision Indian Palms
MLS Listing ID 219120195DA
Bedrooms 3
Full Baths 2
HOA Fees $175/mo
Year Built 1999
Lot Size 6,098 Sqft
Property Description
Location
State CA
County Riverside
Area Indio South Of East Valley
Rooms
Kitchen Island, Remodeled, Stone Counters
Interior
Interior Features High Ceilings (9 Feet+), Recessed Lighting
Heating Forced Air
Cooling Air Conditioning, Ceiling Fan, Central
Flooring Vinyl
Equipment Ceiling Fan, Dishwasher, Dryer, Microwave, Range/Oven, Refrigerator, Washer
Laundry Laundry Area
Exterior
Parking Features Attached, Carport Attached, Direct Entrance, Driveway, Garage Is Attached, On street
Garage Spaces 2.0
Pool Community, In Ground, Private
Community Features Golf Course within Development
Amenities Available Assoc Maintains Landscape, Assoc Pet Rules, Bocce Ball Court, Fitness Center, Golf, Guest Parking, Sport Court, Tennis Courts
View Y/N Yes
View Golf Course, Mountains
Building
Lot Description Back Yard, Corners Established, Fenced, Landscaped, Street Paved
Story 1
Foundation Slab
Sewer In Connected and Paid
Water Water District
Level or Stories One
Others
Special Listing Condition Standard

The information provided is for consumers' personal, non-commercial use and may not be used for any purpose other than to identify prospective properties consumers may be interested in purchasing. All properties are subject to prior sale or withdrawal. All information provided is deemed reliable but is not guaranteed accurate, and should be independently verified.
"My job is to find and attract mastery-based agents to the office, protect the culture, and make sure everyone is happy! "
1610 R Street, Sacramento, California, 95811, United States


