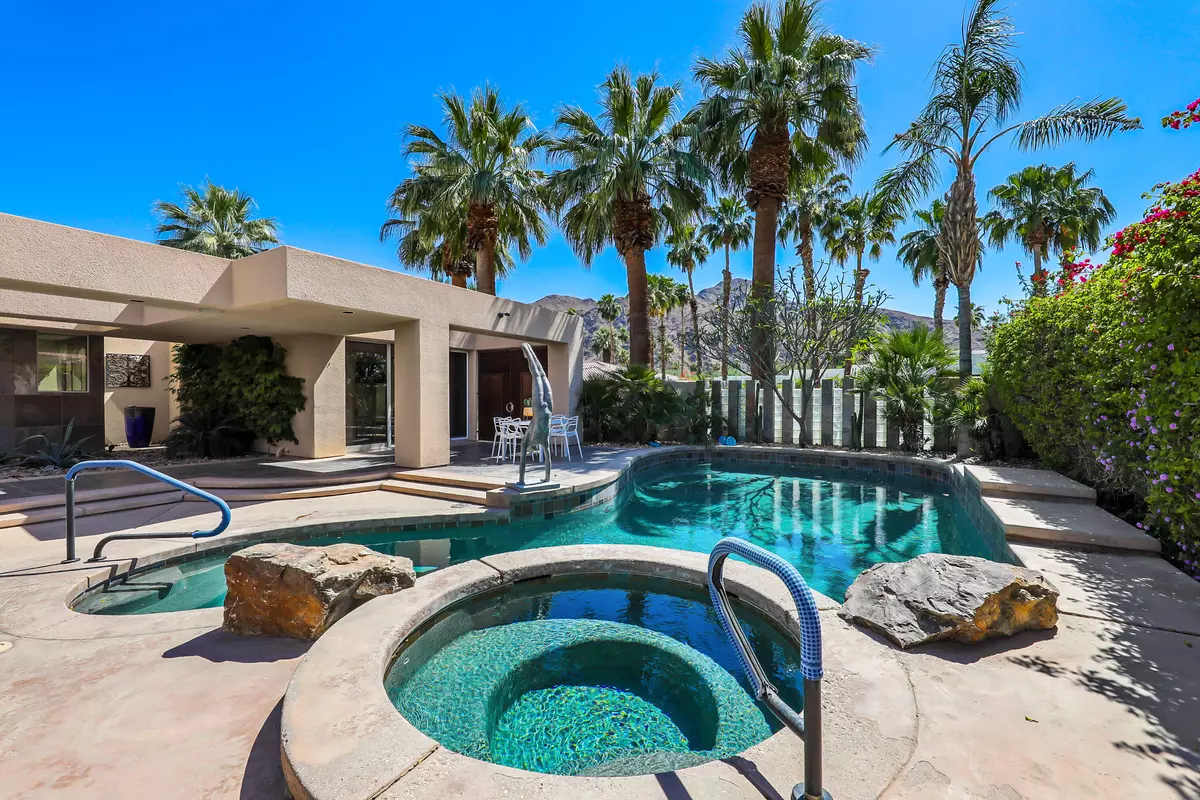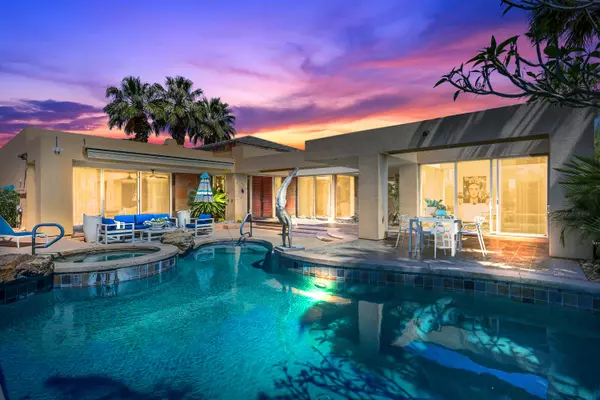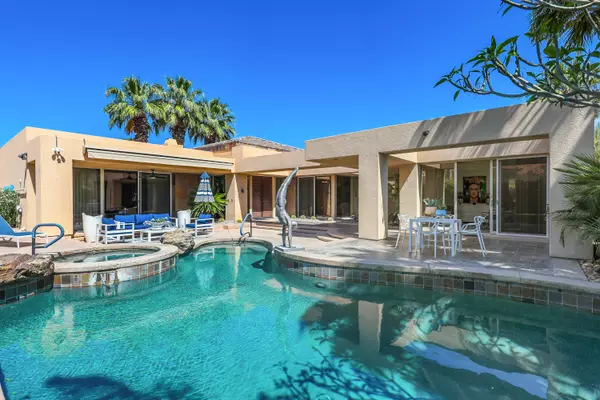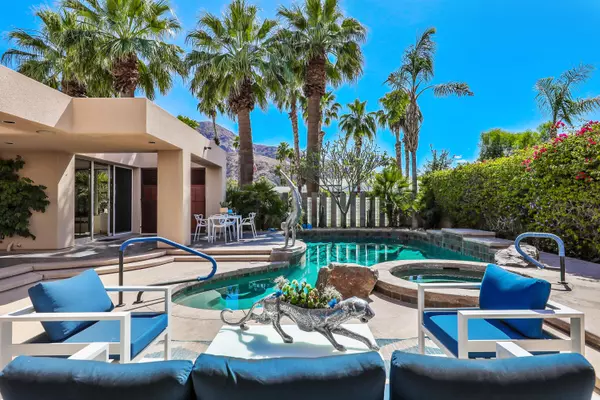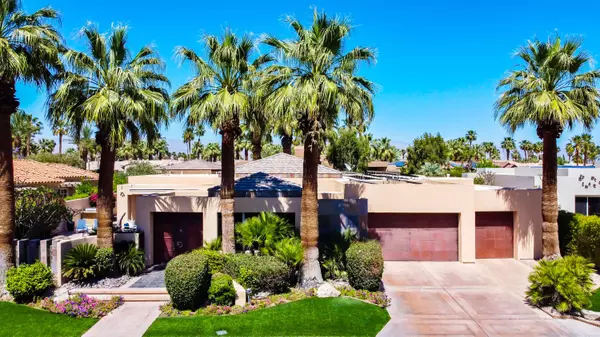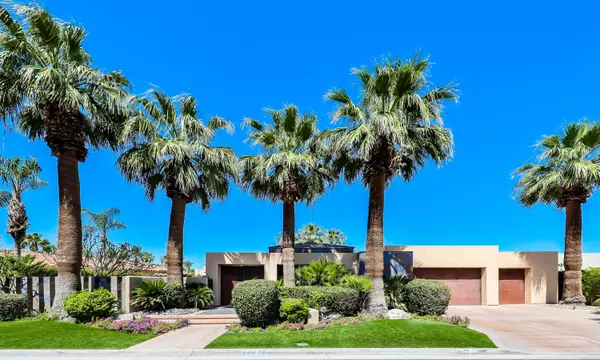4 Beds
4 Baths
3,437 SqFt
4 Beds
4 Baths
3,437 SqFt
Key Details
Property Type Single Family Home
Sub Type Single Family Residence
Listing Status Active
Purchase Type For Sale
Square Footage 3,437 sqft
Price per Sqft $696
Subdivision Indian Wells C.C.
MLS Listing ID 219119779DA
Style Contemporary
Bedrooms 4
Full Baths 4
Construction Status Updated/Remodeled
HOA Fees $90/mo
Year Built 1994
Lot Size 0.270 Acres
Property Description
Location
State CA
County Riverside
Area Indian Wells
Building/Complex Name Desert Resort Management
Rooms
Kitchen Gourmet Kitchen, Granite Counters, Island, Pantry, Stone Counters
Interior
Interior Features Bar, Cathedral-Vaulted Ceilings, Dry Bar, High Ceilings (9 Feet+), Open Floor Plan, Storage Space
Heating Central, Fireplace, Forced Air, Natural Gas, Solar, Zoned
Cooling Air Conditioning, Ceiling Fan, Central, Multi/Zone
Flooring Carpet, Stone Tile, Wood
Fireplaces Number 1
Fireplaces Type Gas, Gas and Wood, Gas Starter, StoneGreat Room, Living Room
Inclusions Furnished per seller's inventory list.
Equipment Ceiling Fan, Dishwasher, Dryer, Electric Dryer Hookup, Garbage Disposal, Gas Dryer Hookup, Gas Or Electric Dryer Hookup, Hood Fan, Microwave, Range/Oven, Refrigerator, Washer, Water Line to Refrigerator
Laundry Laundry Area, Room
Exterior
Parking Features Attached, Direct Entrance, Door Opener, Driveway, Garage Is Attached, Golf Cart, On street, Parking for Guests, Side By Side
Garage Spaces 6.0
Fence Fenced, Masonry, Stucco Wall, Wrought Iron
Pool Fenced, Heated, In Ground, Private, Salt/Saline
Amenities Available Assoc Pet Rules, Golf
View Y/N Yes
View Mountains, Panoramic, Pool
Roof Type Tar and Gravel
Building
Lot Description Back Yard, Fenced, Front Yard, Landscaped, Lawn, Secluded, Street Paved, Utilities Underground, Yard
Story 1
Foundation Slab
Water Water District
Architectural Style Contemporary
Level or Stories One
Structure Type Stucco
Construction Status Updated/Remodeled
Others
Special Listing Condition Standard
Pets Allowed Assoc Pet Rules, Call

The information provided is for consumers' personal, non-commercial use and may not be used for any purpose other than to identify prospective properties consumers may be interested in purchasing. All properties are subject to prior sale or withdrawal. All information provided is deemed reliable but is not guaranteed accurate, and should be independently verified.
"My job is to find and attract mastery-based agents to the office, protect the culture, and make sure everyone is happy! "
1610 R Street, Sacramento, California, 95811, United States


