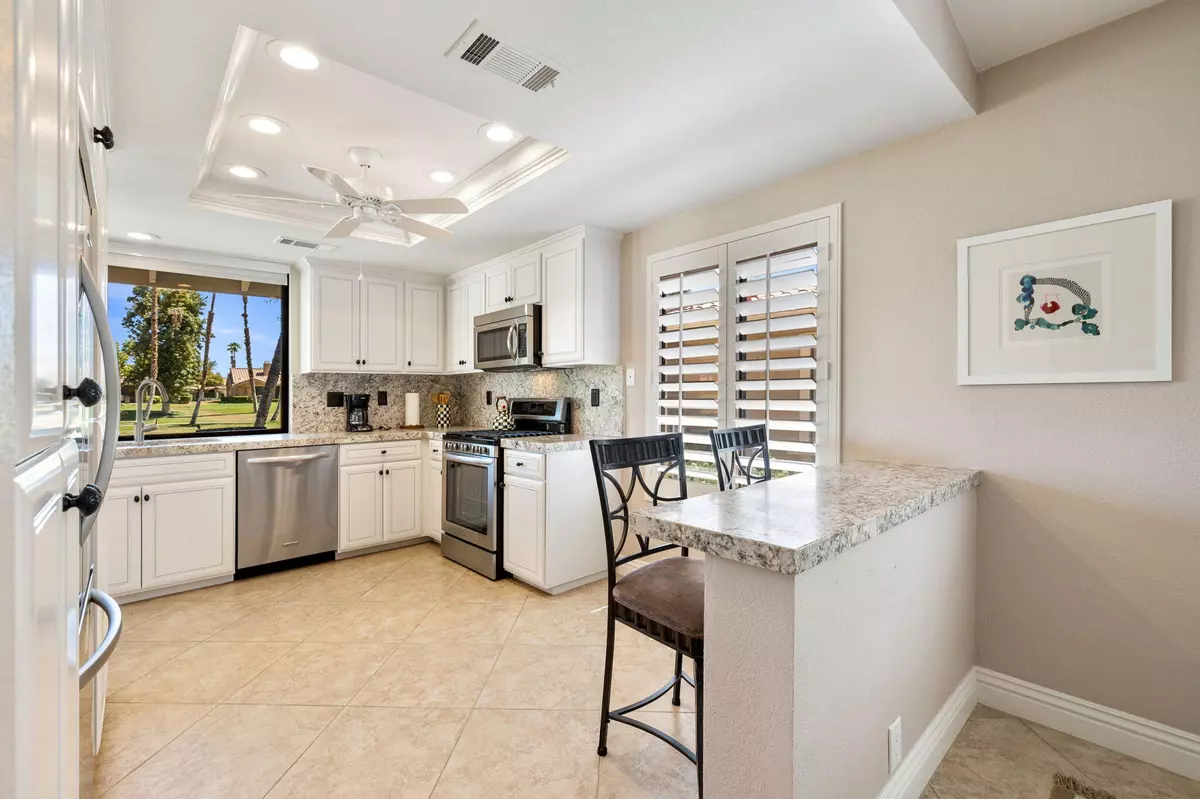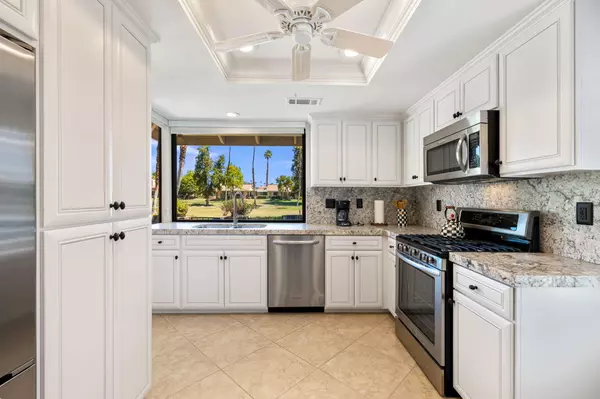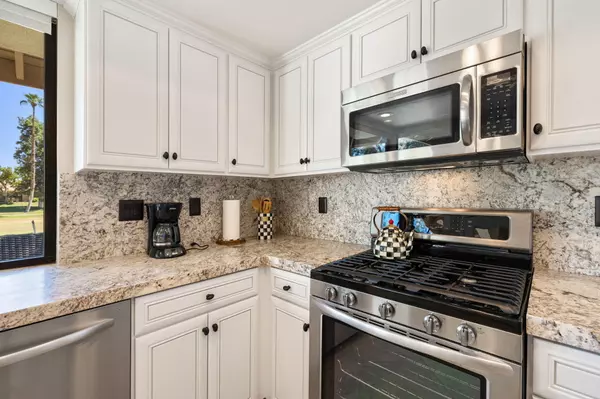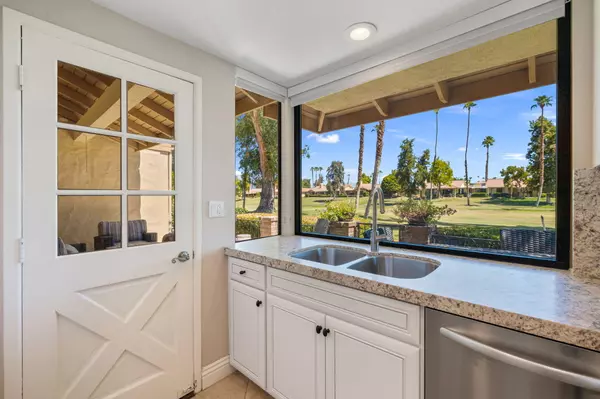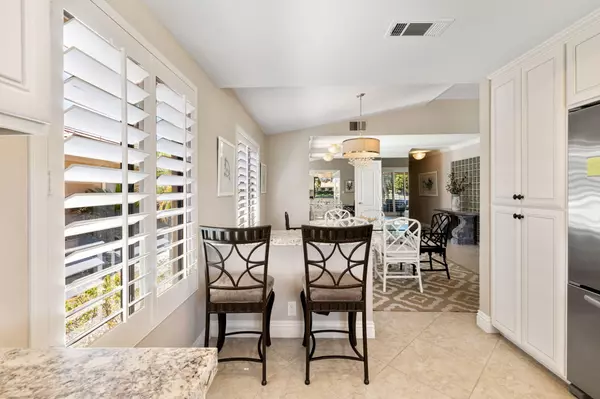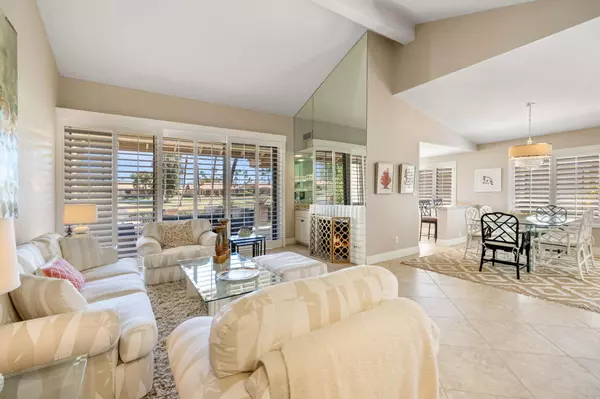2 Beds
2 Baths
1,584 SqFt
2 Beds
2 Baths
1,584 SqFt
OPEN HOUSE
Sat Jan 18, 12:00pm - 3:00pm
Key Details
Property Type Condo
Sub Type Condominium
Listing Status Active
Purchase Type For Sale
Square Footage 1,584 sqft
Price per Sqft $366
Subdivision Monterey Country Clu
MLS Listing ID 219118961DA
Bedrooms 2
Full Baths 1
Three Quarter Bath 1
Construction Status Updated/Remodeled
HOA Fees $735/mo
Year Built 1979
Lot Size 1,600 Sqft
Property Description
Location
State CA
County Riverside
Area Palm Desert North
Building/Complex Name Monterey Country Club Association
Rooms
Kitchen Granite Counters, Remodeled
Interior
Interior Features High Ceilings (9 Feet+), Wet Bar
Heating Forced Air, Natural Gas
Cooling Air Conditioning
Flooring Tile
Fireplaces Number 1
Fireplaces Type GasLiving Room
Inclusions Turnkey furnished
Equipment Dishwasher, Dryer, Microwave, Range/Oven, Refrigerator, Washer
Laundry Room
Exterior
Parking Features Attached, Garage Is Attached, Side By Side
Garage Spaces 2.0
Pool Community, Heated, In Ground
Community Features Golf Course within Development
Amenities Available Assoc Maintains Landscape, Bocce Ball Court, Clubhouse, Controlled Access, Fitness Center, Golf, Onsite Property Management, Other Courts, Tennis Courts
View Y/N Yes
View Golf Course, Mountains
Roof Type Clay
Building
Lot Description Lot-Level/Flat
Story 1
Sewer In Connected and Paid
Water Water District
Level or Stories One
Structure Type Stucco
Construction Status Updated/Remodeled
Others
Special Listing Condition Standard
Pets Allowed Assoc Pet Rules

The information provided is for consumers' personal, non-commercial use and may not be used for any purpose other than to identify prospective properties consumers may be interested in purchasing. All properties are subject to prior sale or withdrawal. All information provided is deemed reliable but is not guaranteed accurate, and should be independently verified.
"My job is to find and attract mastery-based agents to the office, protect the culture, and make sure everyone is happy! "
1610 R Street, Sacramento, California, 95811, United States


