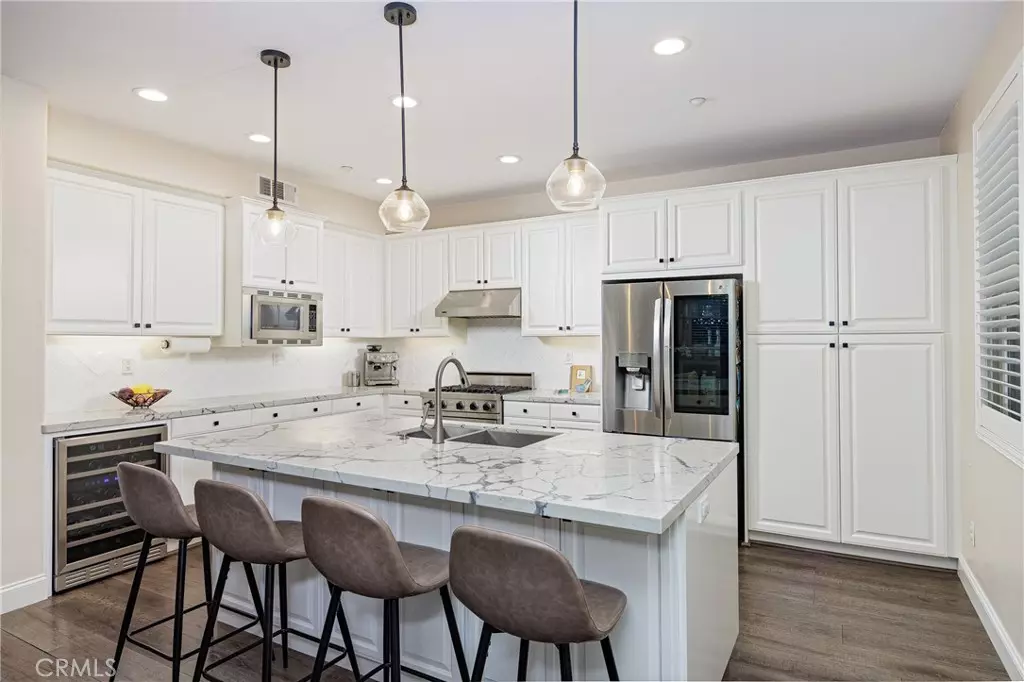3 Beds
3 Baths
1,956 SqFt
3 Beds
3 Baths
1,956 SqFt
OPEN HOUSE
Sat Jan 18, 11:00am - 2:00pm
Sun Jan 19, 11:00am - 2:00pm
Key Details
Property Type Single Family Home
Sub Type Single Family Residence
Listing Status Active
Purchase Type For Sale
Square Footage 1,956 sqft
Price per Sqft $843
Subdivision Eastside Central (Eccm)
MLS Listing ID NP24213865
Bedrooms 3
Full Baths 2
Half Baths 1
Condo Fees $190
HOA Fees $190/mo
HOA Y/N Yes
Year Built 2000
Lot Size 2,570 Sqft
Property Description
Location
State CA
County Orange
Area C5 - East Costa Mesa
Interior
Interior Features Built-in Features, High Ceilings, Open Floorplan, Stone Counters, Recessed Lighting, Two Story Ceilings, All Bedrooms Up
Heating Central, Fireplace(s)
Cooling Central Air
Flooring Wood
Fireplaces Type Family Room, Gas, Living Room
Fireplace Yes
Appliance Dishwasher, Gas Cooktop, Disposal, Gas Oven, Microwave, Refrigerator, Range Hood, Self Cleaning Oven
Laundry Laundry Room, Upper Level
Exterior
Parking Features Door-Multi, Direct Access, Garage
Garage Spaces 2.0
Garage Description 2.0
Pool None
Community Features Biking, Curbs, Gutter(s), Hiking, Park, Street Lights, Suburban
Amenities Available Maintenance Grounds, Maintenance Front Yard, Pets Allowed, Trash, Water
View Y/N No
View None
Porch Rear Porch, Enclosed, Patio
Attached Garage Yes
Total Parking Spaces 2
Private Pool No
Building
Lot Description 0-1 Unit/Acre
Dwelling Type House
Story 2
Entry Level Two
Sewer Public Sewer
Water Public
Level or Stories Two
New Construction No
Schools
School District Newport Mesa Unified
Others
HOA Name Elden Place HOA
Senior Community No
Tax ID 43929520
Acceptable Financing Cash, Conventional
Listing Terms Cash, Conventional
Special Listing Condition Standard

"My job is to find and attract mastery-based agents to the office, protect the culture, and make sure everyone is happy! "
1610 R Street, Sacramento, California, 95811, United States







