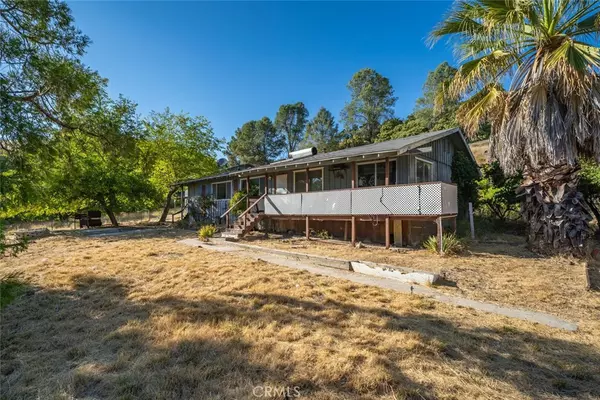3 Beds
2 Baths
3,314 SqFt
3 Beds
2 Baths
3,314 SqFt
Key Details
Property Type Single Family Home
Sub Type Single Family Residence
Listing Status Active Under Contract
Purchase Type For Sale
Square Footage 3,314 sqft
Price per Sqft $980
Subdivision Pr Rural West(250)
MLS Listing ID SC24207913
Bedrooms 3
Full Baths 2
HOA Y/N No
Year Built 1992
Lot Size 201.000 Acres
Property Description
This 201-acre property features 93 plantable acres of Linne-Calodo complex soils, highest and best use is vineyard cultivation.
Improvements include: 3-bedroom, 2-bath main residence, a 4-bedroom, 2-bath ranch house with an attached studio—both fed by a domestic well, septic systems, and public electricity— and two agricultural shops.
Features: dramatic rolling hills, teeming with wildlife and dotted with remnants of the walnut orchard that once thrived on the land, all set against breathtaking panoramic views.
Seller is motivated, this is a rare opportunity to secure a property in the heart of wine country with flexible financing options.
Location
State CA
County San Luis Obispo
Area Prnw - Pr North 46-West 101
Zoning AG
Rooms
Main Level Bedrooms 3
Interior
Interior Features All Bedrooms Down, Bedroom on Main Level, Main Level Primary
Heating Forced Air
Cooling Central Air
Fireplaces Type Insert, Wood Burning Stove
Fireplace Yes
Appliance Gas Oven
Laundry Inside
Exterior
Garage Spaces 2.0
Garage Description 2.0
Pool None
Community Features Rural
View Y/N Yes
View Hills, Mountain(s), Panoramic, Vineyard, Trees/Woods
Attached Garage Yes
Total Parking Spaces 2
Private Pool No
Building
Lot Description Agricultural
Dwelling Type House
Story 1
Entry Level One
Sewer Septic Tank
Water Private, Well
Level or Stories One
New Construction No
Schools
School District Paso Robles Joint Unified
Others
Senior Community No
Tax ID 026331020
Acceptable Financing Cash, Cash to Existing Loan, Cash to New Loan, 1031 Exchange, Owner Will Carry, Owner May Carry, Private Financing Available
Listing Terms Cash, Cash to Existing Loan, Cash to New Loan, 1031 Exchange, Owner Will Carry, Owner May Carry, Private Financing Available
Special Listing Condition Standard

"My job is to find and attract mastery-based agents to the office, protect the culture, and make sure everyone is happy! "
1610 R Street, Sacramento, California, 95811, United States







