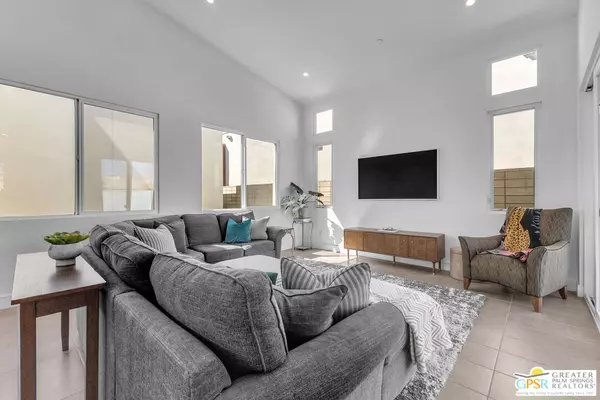3 Beds
4 Baths
1,894 SqFt
3 Beds
4 Baths
1,894 SqFt
OPEN HOUSE
Sat Jan 18, 11:30am - 3:00pm
Key Details
Property Type Single Family Home
Sub Type Single Family Residence
Listing Status Active
Purchase Type For Sale
Square Footage 1,894 sqft
Price per Sqft $461
Subdivision Miralon
MLS Listing ID 24-437153
Style Contemporary
Bedrooms 3
Half Baths 1
Three Quarter Bath 3
Construction Status New Construction
HOA Fees $530/mo
HOA Y/N Yes
Year Built 2022
Lot Size 5,227 Sqft
Acres 0.12
Property Description
Location
State CA
County Riverside
Area Palm Springs North End
Building/Complex Name Miralon
Rooms
Other Rooms None
Dining Room 0
Kitchen Quartz Counters, Pantry, Gourmet Kitchen
Interior
Heating Central, Forced Air
Cooling Central, Ceiling Fan
Flooring Ceramic Tile
Fireplaces Type None
Equipment Ceiling Fan, Dishwasher, Microwave, Garbage Disposal, Dryer, Washer, Refrigerator, Range/Oven, Water Conditioner
Laundry Room
Exterior
Parking Features Garage - 2 Car
Garage Spaces 2.0
Fence Block
Pool In Ground, Heated, Heated And Filtered, Private, Community
Amenities Available Fitness Center, Gated Community Guard, Gated Community, Clubhouse, Bocce Ball Court, Assoc Maintains Landscape, Assoc Barbecue
Waterfront Description None
View Y/N Yes
View Panoramic, Mountains
Roof Type Flat
Building
Story 1
Foundation Slab
Sewer In Connected and Paid
Water Public
Architectural Style Contemporary
Level or Stories One
Structure Type Stucco
Construction Status New Construction
Schools
School District Palm Springs Unified
Others
Special Listing Condition Standard

The information provided is for consumers' personal, non-commercial use and may not be used for any purpose other than to identify prospective properties consumers may be interested in purchasing. All properties are subject to prior sale or withdrawal. All information provided is deemed reliable but is not guaranteed accurate, and should be independently verified.
"My job is to find and attract mastery-based agents to the office, protect the culture, and make sure everyone is happy! "
1610 R Street, Sacramento, California, 95811, United States







