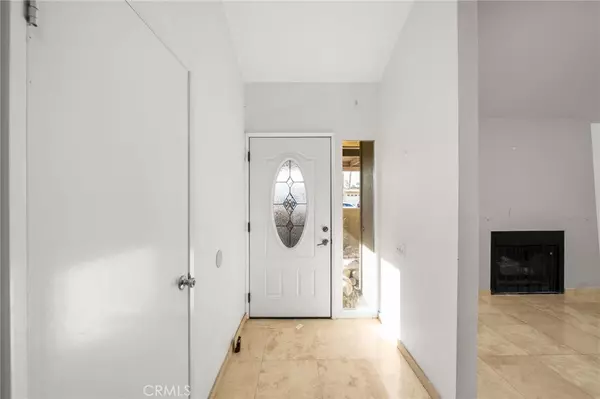3 Beds
2 Baths
1,452 SqFt
3 Beds
2 Baths
1,452 SqFt
Key Details
Property Type Single Family Home
Sub Type Single Family Residence
Listing Status Active
Purchase Type For Sale
Square Footage 1,452 sqft
Price per Sqft $453
Subdivision Victoria Park (33134)
MLS Listing ID IV24190094
Bedrooms 3
Full Baths 2
Construction Status Fixer
HOA Y/N No
Land Lease Amount 526.0
Year Built 1977
Lot Size 9,147 Sqft
Property Description
Location
State CA
County Riverside
Area 331 - North End Palm Springs
Zoning R1C
Rooms
Main Level Bedrooms 3
Interior
Interior Features High Ceilings, Laminate Counters, Recessed Lighting
Heating Central
Cooling Central Air
Flooring Tile
Fireplaces Type None
Fireplace No
Appliance Dishwasher, Electric Oven, Electric Range, Free-Standing Range, Disposal, Microwave
Laundry In Garage
Exterior
Parking Features Garage, On Street
Garage Spaces 2.0
Garage Description 2.0
Fence Block
Pool In Ground, Private, See Remarks
Community Features Curbs, Gutter(s), Suburban
Utilities Available Electricity Connected, Sewer Connected, Water Connected
View Y/N Yes
View Mountain(s)
Roof Type Rolled/Hot Mop,Tile
Porch Covered, Patio
Attached Garage Yes
Total Parking Spaces 2
Private Pool Yes
Building
Lot Description Back Yard, Cul-De-Sac, Front Yard
Dwelling Type House
Faces South
Story 1
Entry Level One
Foundation Slab
Sewer Public Sewer
Water Public
Architectural Style Contemporary
Level or Stories One
New Construction No
Construction Status Fixer
Schools
School District Palm Springs Unified
Others
Senior Community No
Tax ID 009605049
Security Features Carbon Monoxide Detector(s),Smoke Detector(s)
Acceptable Financing Cash, Cash to New Loan, Conventional, Court Approval, FHA 203(k)
Listing Terms Cash, Cash to New Loan, Conventional, Court Approval, FHA 203(k)
Special Listing Condition Third Party Approval

"My job is to find and attract mastery-based agents to the office, protect the culture, and make sure everyone is happy! "
1610 R Street, Sacramento, California, 95811, United States







